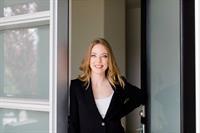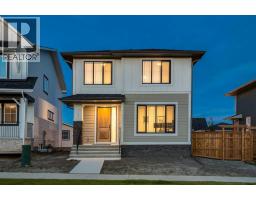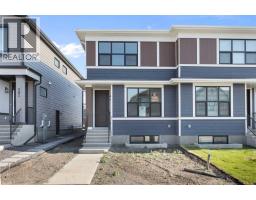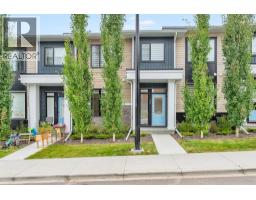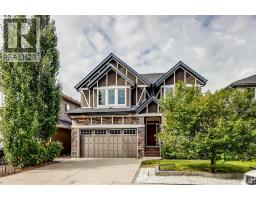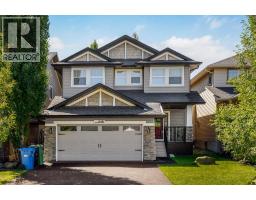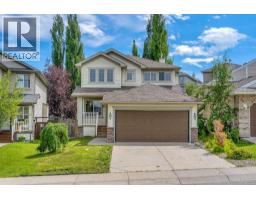1115 16A Street NW Hounsfield Heights/Briar Hill, Calgary, Alberta, CA
Address: 1115 16A Street NW, Calgary, Alberta
Summary Report Property
- MKT IDA2242103
- Building TypeHouse
- Property TypeSingle Family
- StatusBuy
- Added5 weeks ago
- Bedrooms3
- Bathrooms4
- Area2433 sq. ft.
- DirectionNo Data
- Added On23 Aug 2025
Property Overview
OPEN HOUSE - SATURDAY JULY 26 - 1-3PM Holy Views! Renovate or Build Your Dream Home in This Iconic LocationUnobstructed downtown skyline in the front, serene valley and mountain views in the back — this one-of-a-kind ridge crest property offers the best of both worlds. Designed by Seville Homes with charming Santa Fe-inspired architecture, this unique home features soaring natural log ceilings, expansive windows, and an open layout perfect for entertaining.The main floor includes spacious living and dining areas, a high-end kitchen, and a full wet bar. Upstairs, the sunlit primary suite is your private retreat with a balcony and stunning city views, plus a luxurious ensuite and walk-in closet. Two additional bedrooms share a beautiful bath overlooking the mountains. The large lower level is ready to transform into a home gym, theatre, or games room — the choice is yours.Fronting and backing onto an environmental reserve, this rare lot offers unmatched privacy and scenery, just minutes from Kensington and downtown. Whether you choose to refresh the existing home or build your ultimate dream residence, this location and these views are nearly impossible to find. Don’t miss this incredible opportunity — book your private tour today! (id:51532)
Tags
| Property Summary |
|---|
| Building |
|---|
| Land |
|---|
| Level | Rooms | Dimensions |
|---|---|---|
| Second level | Primary Bedroom | 5.13 M x 4.42 M |
| Bedroom | 3.91 M x 3.10 M | |
| Bedroom | 4.47 M x 3.30 M | |
| 5pc Bathroom | .00 M x .00 M | |
| 5pc Bathroom | .00 M x .00 M | |
| Basement | 2pc Bathroom | .00 M x .00 M |
| Bonus Room | 10.36 M x 5.94 M | |
| Main level | Kitchen | 4.14 M x 3.10 M |
| Breakfast | 4.01 M x 3.94 M | |
| Dining room | 4.34 M x 3.63 M | |
| Living room | 6.07 M x 4.85 M | |
| Laundry room | 2.01 M x 1.50 M | |
| 2pc Bathroom | .00 M x .00 M |
| Features | |||||
|---|---|---|---|---|---|
| Wet bar | No neighbours behind | Closet Organizers | |||
| No Smoking Home | Attached Garage(2) | Washer | |||
| Refrigerator | Cooktop - Electric | Dishwasher | |||
| Wine Fridge | Dryer | Microwave | |||
| Compactor | Oven - Built-In | Central air conditioning | |||













































