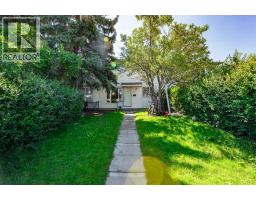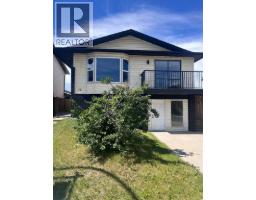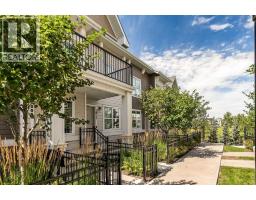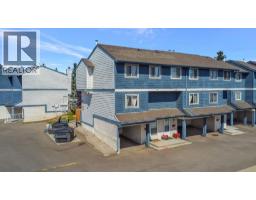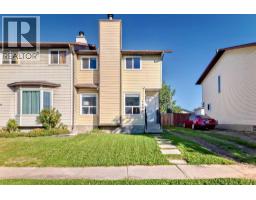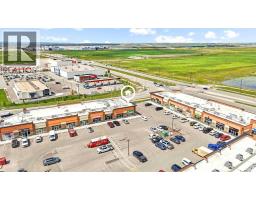112 Ambleton Street NW Moraine, Calgary, Alberta, CA
Address: 112 Ambleton Street NW, Calgary, Alberta
Summary Report Property
- MKT IDA2243927
- Building TypeDuplex
- Property TypeSingle Family
- StatusBuy
- Added7 days ago
- Bedrooms6
- Bathrooms4
- Area1783 sq. ft.
- DirectionNo Data
- Added On22 Aug 2025
Property Overview
2023 Build | Both sides of the Duplex for sale (112 & 116 Ambleton St NW A2243901) | Legal 2-Bedroom Suite | Bonus Room | Deck with BBQ Gas Line | Fully Rented. Attention investors — this 2023-built, income-generating property offers a rare opportunity to acquire a spacious home with a legal basement suite in Calgary’s growing northwest community of Ambleton. The main unit features 4 bedrooms and 3 full bathrooms, including a main floor bedroom with full bath, plus a bonus room upstairs perfect for families or added tenant appeal. The spacious primary suite includes a walk-in closet and ensuite, with two additional bedrooms and a third full bath.A rear deck with gas line for BBQ provides great outdoor space for upper-level tenants. Inside, the legal basement suite includes 2 bedrooms, 1 bathroom, separate laundry, and a private entrance, finished with durable luxury vinyl plank flooring on both levels.Currently leased at $2,500 up and $1,400 down, this is a turnkey investment with rear parking pad included. Ask about the identical neighboring unit at 116 Ambleton Street NW (MLS#A2243901), also fully leased — a rare chance to acquire both sides of a legal 4-unit setup. (id:51532)
Tags
| Property Summary |
|---|
| Building |
|---|
| Land |
|---|
| Level | Rooms | Dimensions |
|---|---|---|
| Basement | Bedroom | 10.00 Ft x 8.92 Ft |
| 4pc Bathroom | 4.83 Ft x 9.00 Ft | |
| Furnace | 8.33 Ft x 6.33 Ft | |
| Furnace | 5.33 Ft x 6.92 Ft | |
| Bedroom | 9.92 Ft x 10.83 Ft | |
| Living room | 9.33 Ft x 10.67 Ft | |
| Other | 9.33 Ft x 12.50 Ft | |
| Laundry room | 2.75 Ft x 2.67 Ft | |
| Main level | 4pc Bathroom | 4.92 Ft x 8.75 Ft |
| Pantry | 3.67 Ft x 4.50 Ft | |
| Kitchen | 12.58 Ft x 12.08 Ft | |
| Dining room | 5.83 Ft x 10.83 Ft | |
| Living room | 12.92 Ft x 11.92 Ft | |
| Other | 5.58 Ft x 5.33 Ft | |
| Bedroom | 9.50 Ft x 11.33 Ft | |
| Other | 9.08 Ft x 4.92 Ft | |
| Other | 9.50 Ft x 9.75 Ft | |
| Upper Level | Bonus Room | 12.75 Ft x 8.42 Ft |
| Laundry room | 5.75 Ft x 6.17 Ft | |
| 4pc Bathroom | 8.92 Ft x 4.92 Ft | |
| Primary Bedroom | 13.17 Ft x 12.83 Ft | |
| Other | 5.42 Ft x 7.50 Ft | |
| 4pc Bathroom | 8.92 Ft x 4.92 Ft | |
| Bedroom | 9.25 Ft x 9.92 Ft | |
| Bedroom | 9.33 Ft x 9.92 Ft |
| Features | |||||
|---|---|---|---|---|---|
| Back lane | Gas BBQ Hookup | Parking Pad | |||
| Washer | Refrigerator | Range - Electric | |||
| Dishwasher | Dryer | Microwave Range Hood Combo | |||
| Separate entrance | Suite | None | |||






















































