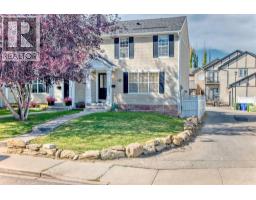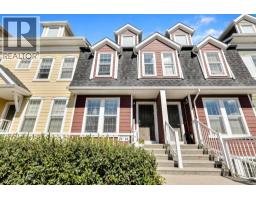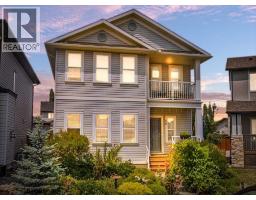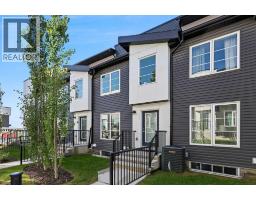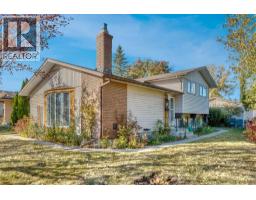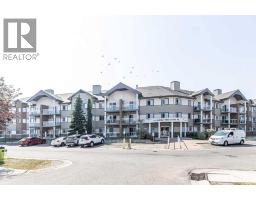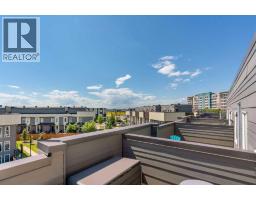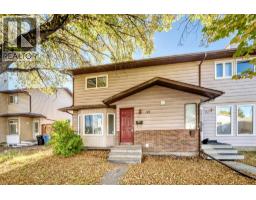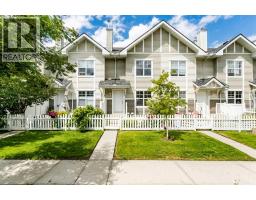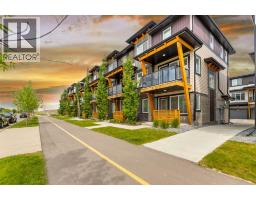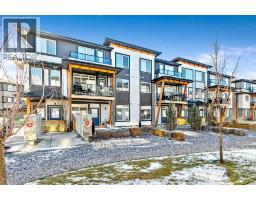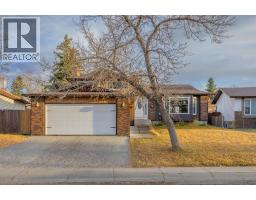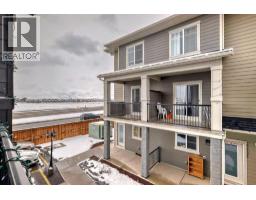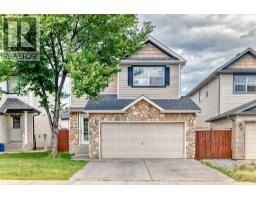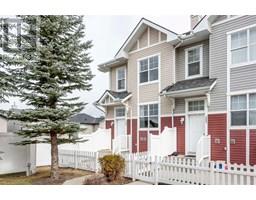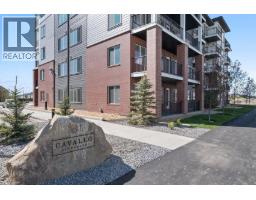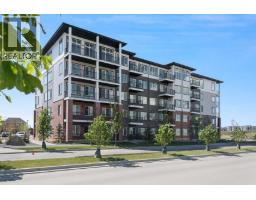1126, 222 Riverfront Avenue SW Chinatown, Calgary, Alberta, CA
Address: 1126, 222 Riverfront Avenue SW, Calgary, Alberta
Summary Report Property
- MKT IDA2231363
- Building TypeApartment
- Property TypeSingle Family
- StatusBuy
- Added20 weeks ago
- Bedrooms5
- Bathrooms2
- Area1479 sq. ft.
- DirectionNo Data
- Added On16 Jun 2025
Property Overview
Welcome to this spacious 5 bedrooms, 2 bathrooms suite on 11th floor with 1479 sq. ft. Huge balcony overlook downtown view and 2 underground side by side parking stalls at Waterfront's exclusive Tower B. This luxury condo backing onto Bow River and Prince’s Island Park. Large open concept living and dining areas with fireplace, perfect for entertaining. Beautiful downtown view. Central air conditioning. Located between Calgary's downtown core and Prince's Island Park. Walk to work via the +15 network located steps away or go for a run along the river path and Prince's Island Park. Wide open living spaces, vertically extended windows and premium quality appliances are all included. Residents have access to over 6000 sq. ft. of amenities including private owner's lounge, fully-equipped fitness centre and yoga studio, indoor whirlpool and steam rooms, private movie theatre, guest’s suite, and executive concierge. Be sure to explore the 3D tour. Book today for private viewing. (id:51532)
Tags
| Property Summary |
|---|
| Building |
|---|
| Land |
|---|
| Level | Rooms | Dimensions |
|---|---|---|
| Main level | Kitchen | 8.50 Ft x 13.33 Ft |
| Dining room | 10.50 Ft x 10.75 Ft | |
| Living room | 11.83 Ft x 11.42 Ft | |
| Other | 7.50 Ft x 21.17 Ft | |
| Bedroom | 8.92 Ft x 12.92 Ft | |
| Bedroom | 13.75 Ft x 9.33 Ft | |
| Bedroom | 13.58 Ft x 11.42 Ft | |
| Bedroom | 10.33 Ft x 10.25 Ft | |
| Primary Bedroom | 10.58 Ft x 10.42 Ft | |
| Other | 4.25 Ft x 10.25 Ft | |
| 4pc Bathroom | 4.83 Ft x 8.08 Ft | |
| Other | 5.50 Ft x 5.00 Ft | |
| Laundry room | 3.08 Ft x 3.17 Ft | |
| 4pc Bathroom | 8.00 Ft x 4.92 Ft |
| Features | |||||
|---|---|---|---|---|---|
| No Animal Home | Parking | Underground | |||
| Washer | Refrigerator | Cooktop - Gas | |||
| Dishwasher | Dryer | Garburator | |||
| Hood Fan | Window Coverings | Central air conditioning | |||
| Exercise Centre | Whirlpool | ||||
































