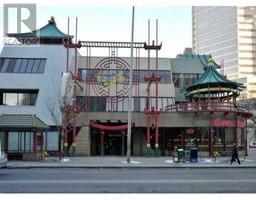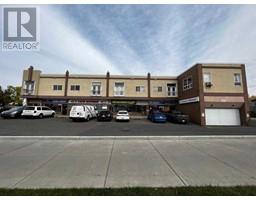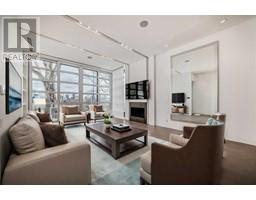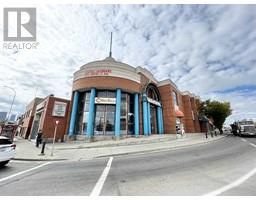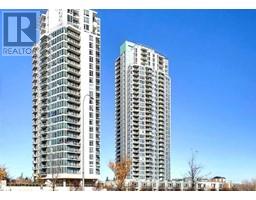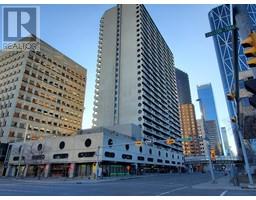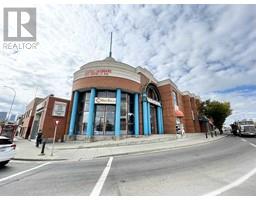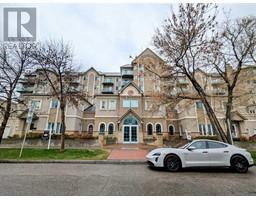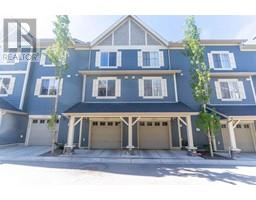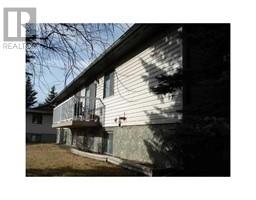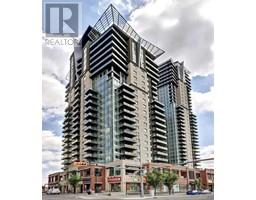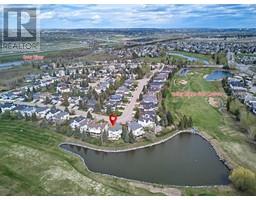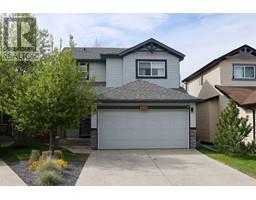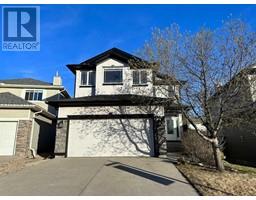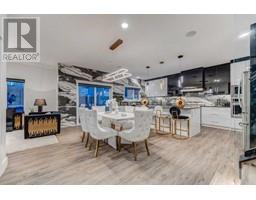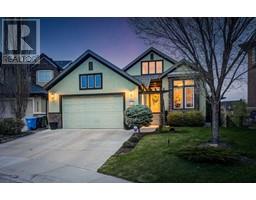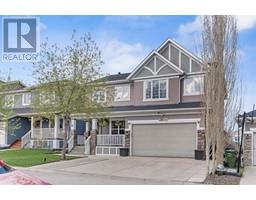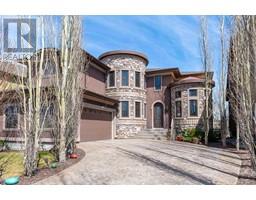113 Hamptons Link NW Hamptons, Calgary, Alberta, CA
Address: 113 Hamptons Link NW, Calgary, Alberta
Summary Report Property
- MKT IDA2130934
- Building TypeRow / Townhouse
- Property TypeSingle Family
- StatusBuy
- Added2 weeks ago
- Bedrooms3
- Bathrooms3
- Area1613 sq. ft.
- DirectionNo Data
- Added On10 May 2024
Property Overview
Location! Location! Location! Welcome to the most desired NW Community - HAMPTONS!! This is a very rare chance you can own a property back to a golf course (#12 Tee Box) in Hamptons! Over 1600 sq ft living space with DOUBLE ATTACHED TANDEM GARAGE plus plenty of storage. New Painting! New Vinyl Plank Flooring! New Light Fixture in the living room with corner gas fireplace and patio doors to the Southwest facing deck. Gas hook-up on the deck makes it perfect to enjoy the BBQ season. The bright kitchen features a central island, all stainless steel appliances and a corner pantry. The upper level has 3 bedrooms & 2.5 bathrooms. Huge master bedroom overlooking the golf course featuring a 4-piece Ensuite! Close to schools, grocery stores, shops, restaurants, etc. Hard to find a 1600+ sq ft townhouse in this area for sale. Professionally cleaned and move-in ready! Forgot to mention the designated High School is the famous Sir Churchill High School. Please call today for a private showing! (id:51532)
Tags
| Property Summary |
|---|
| Building |
|---|
| Land |
|---|
| Level | Rooms | Dimensions |
|---|---|---|
| Second level | Primary Bedroom | 16.92 Ft x 12.17 Ft |
| Bedroom | 9.42 Ft x 10.25 Ft | |
| Bedroom | 9.42 Ft x 10.17 Ft | |
| 4pc Bathroom | Measurements not available | |
| 4pc Bathroom | Measurements not available | |
| Main level | Kitchen | 14.83 Ft x 11.67 Ft |
| Dining room | 10.33 Ft x 6.75 Ft | |
| Living room | 19.25 Ft x 19.67 Ft | |
| 2pc Bathroom | Measurements not available |
| Features | |||||
|---|---|---|---|---|---|
| Attached Garage(2) | Tandem | Washer | |||
| Refrigerator | Dishwasher | Stove | |||
| Dryer | Hood Fan | Window Coverings | |||
| None | |||||












































