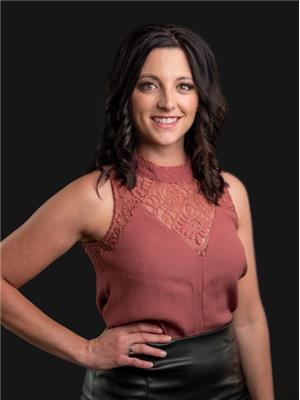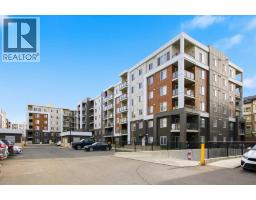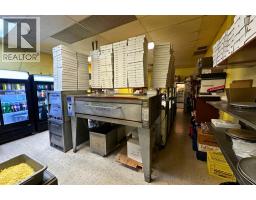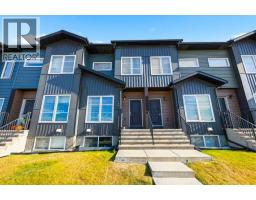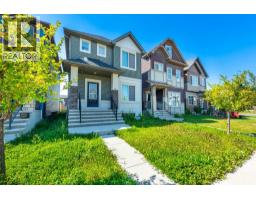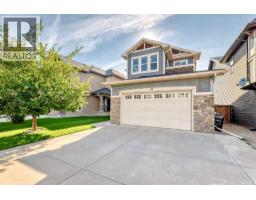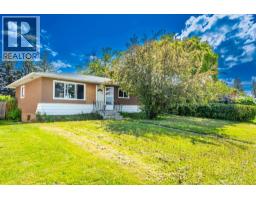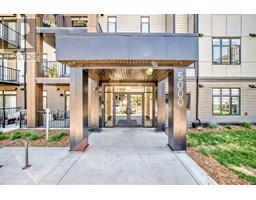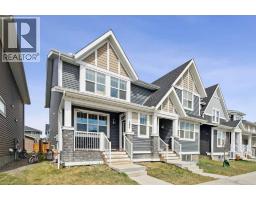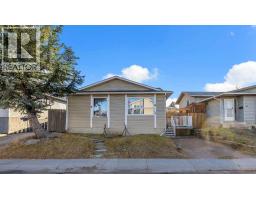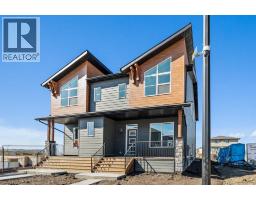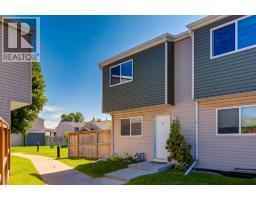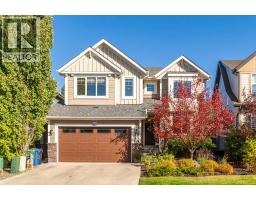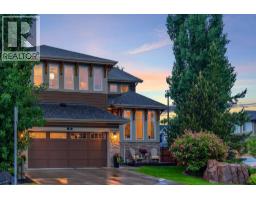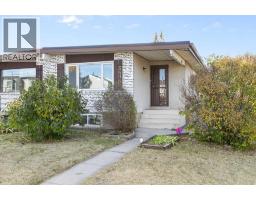114, 156 Country Village Circle NE Country Hills Village, Calgary, Alberta, CA
Address: 114, 156 Country Village Circle NE, Calgary, Alberta
Summary Report Property
- MKT IDA2272202
- Building TypeApartment
- Property TypeSingle Family
- StatusBuy
- Added5 days ago
- Bedrooms2
- Bathrooms2
- Area844 sq. ft.
- DirectionNo Data
- Added On22 Nov 2025
Property Overview
Welcome to this beautifully maintained 2-bedroom, 2-bathroom condo located in the sought-after community of Country Hills Village. This main-floor unit has been freshly painted, brand new countertops to the kitchen, bathrooms with all new sinks and faucets; features stylish laminate flooring and modern appliances—both just 2 years old. Enjoy the convenience of titled underground parking and an assigned heated storage locker, perfect for year-round comfort and ease. Step outside and you’re just moments away from a serene pond, picturesque walking paths, a nearby golf course, public transit, and a variety of shopping and dining options. Whether you’re a first-time buyer, downsizer, or investor, this move-in-ready home offers a perfect blend of location, lifestyle, and low-maintenance living. Don’t miss this fantastic opportunity—book your private showing today! (id:51532)
Tags
| Property Summary |
|---|
| Building |
|---|
| Land |
|---|
| Level | Rooms | Dimensions |
|---|---|---|
| Main level | 3pc Bathroom | 6.83 Ft x 8.17 Ft |
| 4pc Bathroom | 7.75 Ft x 8.75 Ft | |
| Bedroom | 11.25 Ft x 9.92 Ft | |
| Kitchen | 11.33 Ft x 14.83 Ft | |
| Living room | 15.58 Ft x 11.67 Ft | |
| Primary Bedroom | 12.17 Ft x 10.17 Ft |
| Features | |||||
|---|---|---|---|---|---|
| Parking | Underground | Refrigerator | |||
| Dishwasher | Stove | Microwave Range Hood Combo | |||
| Washer/Dryer Stack-Up | None | ||||
































