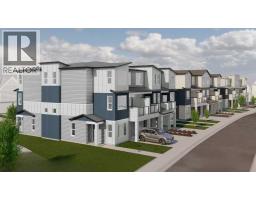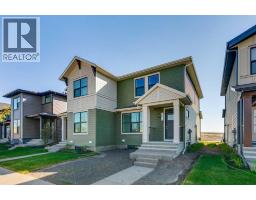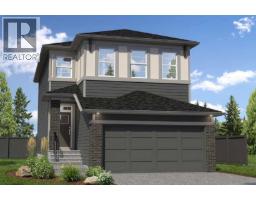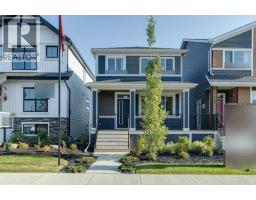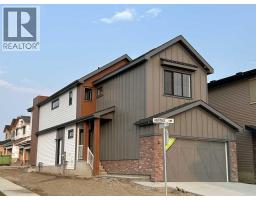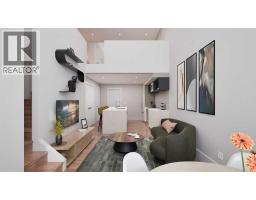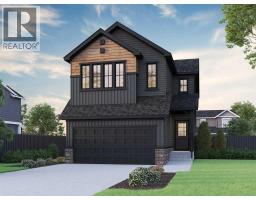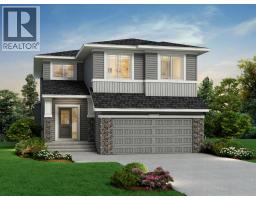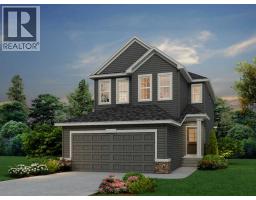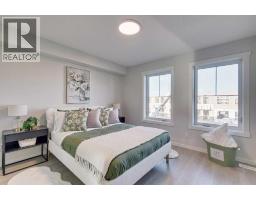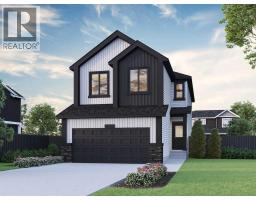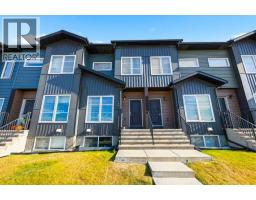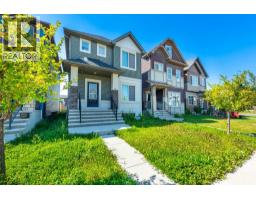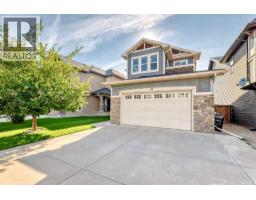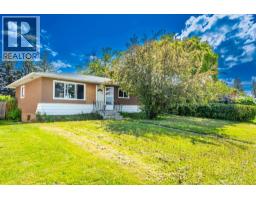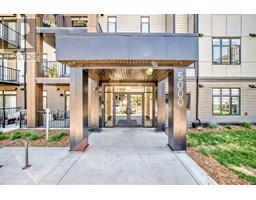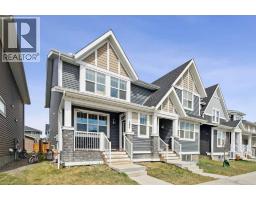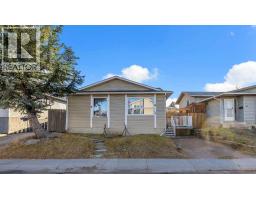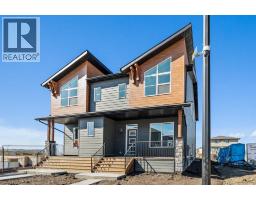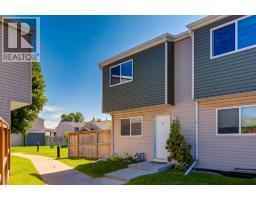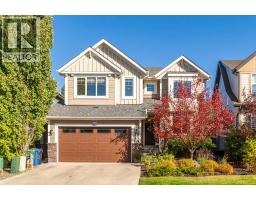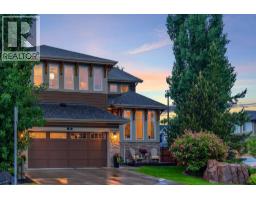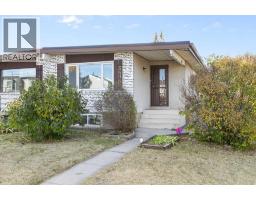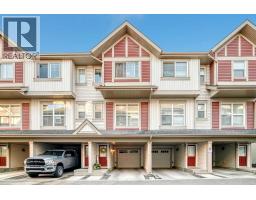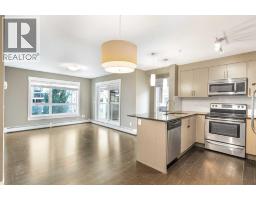116 Huxland Close NE Huxley, Calgary, Alberta, CA
Address: 116 Huxland Close NE, Calgary, Alberta
Summary Report Property
- MKT IDA2255888
- Building TypeHouse
- Property TypeSingle Family
- StatusBuy
- Added4 days ago
- Bedrooms3
- Bathrooms4
- Area2130 sq. ft.
- DirectionNo Data
- Added On22 Nov 2025
Property Overview
Located in East Calgary, the vibrant community of Huxley offers the perfect blend of amenity-rich city living and small-town comfort. Surrounded by natural grasslands, preserved greenspaces, and a scenic wetland park, Huxley provides a peaceful setting just minutes from East Hills Shopping Centre and major routes. The Oakridge model by Trico Homes showcases superior craftsmanship and thoughtful design. This spacious 2,158 sq. ft. home features 9' ceilings, an open-to-below foyer, engineered hardwood flooring, quartz countertops, and high-efficiency appliances. The main floor includes a large kitchen with abundant cabinet and counter space, soft-close drawers, a walk-in pantry, and a convenient flex room. Additional highlights include a side entrance for possible future basement development, with an option for a main-floor bedroom, full bath, and spice kitchen. Photos are representative. (id:51532)
Tags
| Property Summary |
|---|
| Building |
|---|
| Land |
|---|
| Level | Rooms | Dimensions |
|---|---|---|
| Main level | 2pc Bathroom | .00 Ft x .00 Ft |
| Great room | 12.75 Ft x 13.00 Ft | |
| Other | 11.92 Ft x 9.50 Ft | |
| Other | 11.00 Ft x 9.92 Ft | |
| Upper Level | 4pc Bathroom | .00 Ft x .00 Ft |
| 5pc Bathroom | .00 Ft x .00 Ft | |
| Bonus Room | 12.00 Ft x 13.00 Ft | |
| Primary Bedroom | 13.00 Ft x 19.00 Ft | |
| Bedroom | 11.00 Ft x 11.50 Ft | |
| Bedroom | 11.00 Ft x 9.00 Ft | |
| 4pc Bathroom | .00 Ft x .00 Ft |
| Features | |||||
|---|---|---|---|---|---|
| No Animal Home | No Smoking Home | Attached Garage(2) | |||
| Washer | Refrigerator | Range - Electric | |||
| Dishwasher | Dryer | Microwave | |||
| Water Heater - Tankless | None | ||||














