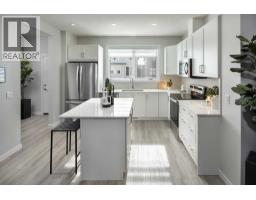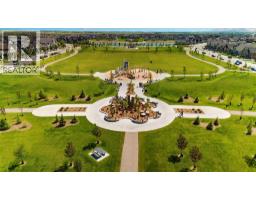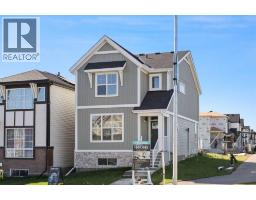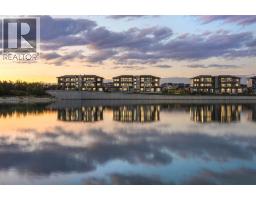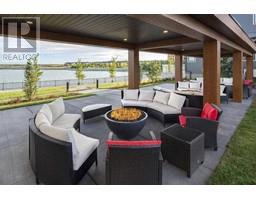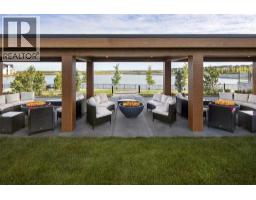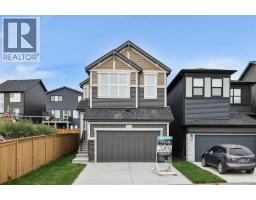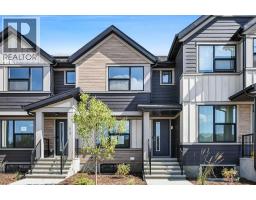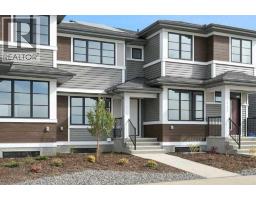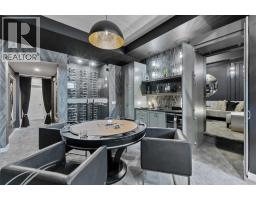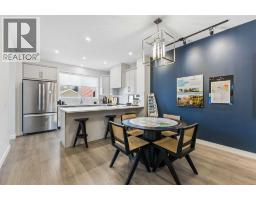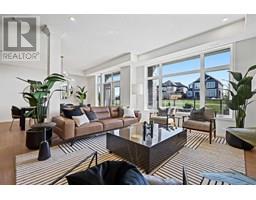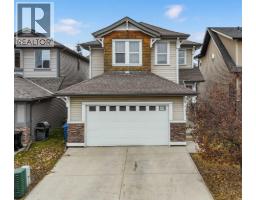116 Mitchell Way NW Glacier Ridge, Calgary, Alberta, CA
Address: 116 Mitchell Way NW, Calgary, Alberta
Summary Report Property
- MKT IDA2252719
- Building TypeHouse
- Property TypeSingle Family
- StatusBuy
- Added22 weeks ago
- Bedrooms3
- Bathrooms3
- Area1384 sq. ft.
- DirectionNo Data
- Added On01 Sep 2025
Property Overview
*FULLY FINISHED PARK FACING BUNGALOW* Exquisite & beautiful, you will be impressed by Jayman BUILT's WATERTON model currently being built in the up & coming Northwest community of Glacier ridge. A lovely new neighborhood with parks and playgrounds welcomes you into a thoughtfully planned living space featuring craftsmanship & design. Offering a unique open floor plan with VAULTED CEILINGS featuring outstanding design for the most discerning buyer! Boasting a stunning GOURMET kitchen with a beautiful centre island with Flush Eating Bar & Sleek stainless-steel appliances including a KITCHENAID French Door refrigerator with both water and icemaker, built-in wall oven/microwave combo, 36" gas cooktop and a designer BROAN power-pack built-in cabinet hood fan flowing nicely into the adjacent spacious dining room. All creatively overlooking the main living area with a bonus flex/den space nicely situated in the rear of the home overlooking the back yard-ideal for your home office. The Primary Suite overlooking the back deck boasts a lovely walk-in closet along side the beautiful full bath featuring an over sized shower and dual vanities, while the main floor laundry room offers ease of convenience. The FULLY FINISHED LOWER LEVEL showcases an expansive rec room, a full bath complimented with a tub and TWO MORE BEDROOMS, both with sizeable closets, great for friends and family - Cherish the lifestyle you and your family deserve in a wonderful Community that you will enjoy for a lifetime. Jayman's standard inclusions feature their Core Performance with 10 Solar Panels, BuiltGreen Canada standard, with an EnerGuide Rating, UV-C Ultraviloet Light Purification System, High Efficiency Furnace with Merv 13 Filters & HRV unit, Navien Tankless Hot Water Heater, Lux Noir Quartz for the centre island and Elegant White QUARTZ counter tops for the perimeter and all baths, Triple Pane Windows and Smart Home Technology Solutions! Additional features of this beautiful home include a profe ssionally designed Oak & Ore colour palette, vaulted ceilings in kitchen, dining room, great room, primary suite and flex room, rear deck with stairs to back yard, park facing covered front porch, double side yard and fully landscaped front yard. (id:51532)
Tags
| Property Summary |
|---|
| Building |
|---|
| Land |
|---|
| Level | Rooms | Dimensions |
|---|---|---|
| Basement | Recreational, Games room | 21.92 Ft x 16.50 Ft |
| Bedroom | 10.00 Ft x 12.00 Ft | |
| Bedroom | 11.50 Ft x 11.50 Ft | |
| 4pc Bathroom | 11.33 Ft x 5.00 Ft | |
| Main level | Den | 8.17 Ft x 12.00 Ft |
| Primary Bedroom | 10.58 Ft x 14.17 Ft | |
| Laundry room | 4.33 Ft x 5.75 Ft | |
| Other | 7.33 Ft x 7.67 Ft | |
| 2pc Bathroom | 7.33 Ft x 6.00 Ft | |
| 4pc Bathroom | 11.50 Ft x 5.00 Ft | |
| Pantry | 3.67 Ft x 4.17 Ft | |
| Kitchen | 14.83 Ft x 8.92 Ft | |
| Dining room | 11.00 Ft x 12.17 Ft | |
| Great room | 15.92 Ft x 14.83 Ft |
| Features | |||||
|---|---|---|---|---|---|
| Back lane | PVC window | No Animal Home | |||
| No Smoking Home | Gravel | Parking Pad | |||
| Refrigerator | Cooktop - Gas | Dishwasher | |||
| Oven - Built-In | Hood Fan | Water Heater - Tankless | |||
| None | |||||







