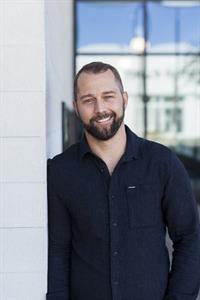12, 10001 Brookpark Boulevard SW Braeside, Calgary, Alberta, CA
Address: 12, 10001 Brookpark Boulevard SW, Calgary, Alberta
Summary Report Property
- MKT IDA2234748
- Building TypeRow / Townhouse
- Property TypeSingle Family
- StatusBuy
- Added2 days ago
- Bedrooms3
- Bathrooms3
- Area1333 sq. ft.
- DirectionNo Data
- Added On14 Jul 2025
Property Overview
Welcome to this beautifully updated 3-bedroom, 2.5-bathroom condo in the sought-after community of Braeside. Freshly painted and featuring brand-new flooring throughout, this bright and modern home offers a perfect blend of comfort, style, and functionality.Step into a spacious foyer that leads into an open-concept main floor, highlighted by a contemporary kitchen with a wrap-around island—ideal for meal prep, casual dining, or entertaining guests. The adjoining living and dining areas provide a warm, seamless space for gatherings. A convenient 2-piece powder room completes the main level.Upstairs, you’ll find three generous bedrooms, including a spacious primary suite with its own private 2-piece ensuite. A full 4-piece bathroom serves the remaining bedrooms.The fully finished basement offers a large recreation/living area, perfect for a media room, home office, or play space.Enjoy outdoor living with a private backyard patio and low-maintenance front yard. Parking is a breeze with both a garage and front pad.Situated in a family-friendly neighborhood close to parks, schools, shopping, and transit, this move-in-ready home is a must-see! (id:51532)
Tags
| Property Summary |
|---|
| Building |
|---|
| Land |
|---|
| Level | Rooms | Dimensions |
|---|---|---|
| Basement | Living room | 22.67 Ft x 15.42 Ft |
| Main level | Kitchen | 11.08 Ft x 8.08 Ft |
| Dining room | 11.08 Ft x 8.75 Ft | |
| Foyer | 8.67 Ft x 5.50 Ft | |
| 2pc Bathroom | 5.33 Ft x 3.83 Ft | |
| Upper Level | Primary Bedroom | 14.08 Ft x 11.00 Ft |
| Bedroom | 11.50 Ft x 11.08 Ft | |
| Bedroom | 13.50 Ft x 9.75 Ft | |
| 2pc Bathroom | 5.25 Ft x 4.92 Ft | |
| 4pc Bathroom | 8.67 Ft x 5.33 Ft |
| Features | |||||
|---|---|---|---|---|---|
| Treed | Level | Parking Pad | |||
| Attached Garage(1) | Washer | Refrigerator | |||
| Dishwasher | Stove | Dryer | |||
| Microwave Range Hood Combo | None | ||||


























































