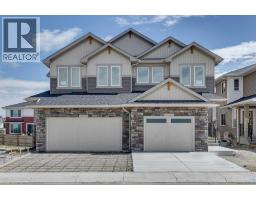121 Wildrose Way SE Ricardo Ranch, Calgary, Alberta, CA
Address: 121 Wildrose Way SE, Calgary, Alberta
3 Beds3 Baths1644 sqftStatus: Buy Views : 524
Price
$551,430
Summary Report Property
- MKT IDA2199651
- Building TypeRow / Townhouse
- Property TypeSingle Family
- StatusBuy
- Added6 days ago
- Bedrooms3
- Bathrooms3
- Area1644 sq. ft.
- DirectionNo Data
- Added On09 Jun 2025
Property Overview
Introducing the Theo by Genesis Builders Group – a modern, west-backing townhome offering the perfect combination of style and convenience. This spacious home includes THREE well-appointed bedrooms and a DOUBLE ATTACHED GARAGE, with the added benefit of NO CONDO FEES. Features include durable LVP flooring throughout, elegant metal spindle railings, and a gas line for both the range and BBQ, making it ideal for entertaining. Enjoy the outdoor space with a private balcony, and benefit from the thoughtful addition of a 110V plug, designed for a future fireplace. *Photos are Representative* (id:51532)
Tags
| Property Summary |
|---|
Property Type
Single Family
Building Type
Row / Townhouse
Storeys
3
Square Footage
1644 sqft
Community Name
Ricardo Ranch
Subdivision Name
Ricardo Ranch
Title
Freehold
Land Size
109.8 m2|0-4,050 sqft
Built in
2025
Parking Type
Attached Garage(2)
| Building |
|---|
Bedrooms
Above Grade
3
Bathrooms
Total
3
Partial
1
Interior Features
Appliances Included
Washer, Refrigerator, Dishwasher, Stove, Microwave Range Hood Combo, Garage door opener
Flooring
Carpeted, Tile, Vinyl Plank
Basement Type
None
Building Features
Features
Back lane, Level
Foundation Type
Poured Concrete
Style
Attached
Construction Material
Wood frame
Square Footage
1644 sqft
Total Finished Area
1644.34 sqft
Heating & Cooling
Cooling
None
Heating Type
Forced air
Exterior Features
Exterior Finish
Vinyl siding
Parking
Parking Type
Attached Garage(2)
Total Parking Spaces
2
| Land |
|---|
Lot Features
Fencing
Not fenced
Other Property Information
Zoning Description
TBD
| Level | Rooms | Dimensions |
|---|---|---|
| Lower level | Office | 9.75 Ft x 11.00 Ft |
| Main level | 2pc Bathroom | Measurements not available |
| Dining room | 15.00 Ft x 9.00 Ft | |
| Great room | 11.00 Ft x 11.58 Ft | |
| Upper Level | 4pc Bathroom | Measurements not available |
| 4pc Bathroom | Measurements not available | |
| Primary Bedroom | 12.00 Ft x 11.50 Ft | |
| Bedroom | 10.00 Ft x 8.58 Ft | |
| Bedroom | 10.00 Ft x 8.17 Ft |
| Features | |||||
|---|---|---|---|---|---|
| Back lane | Level | Attached Garage(2) | |||
| Washer | Refrigerator | Dishwasher | |||
| Stove | Microwave Range Hood Combo | Garage door opener | |||
| None | |||||







































