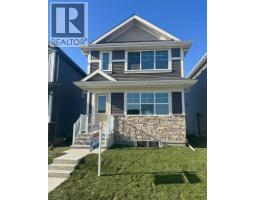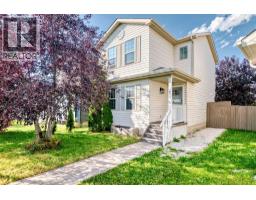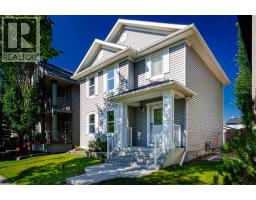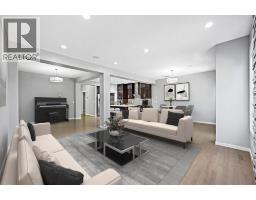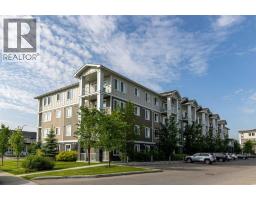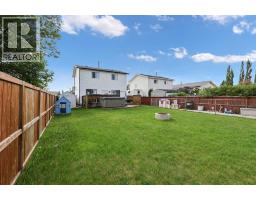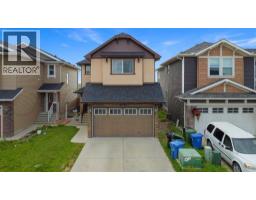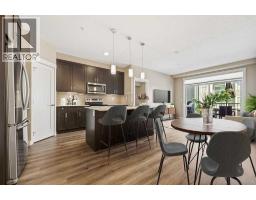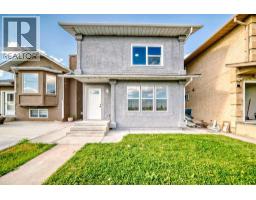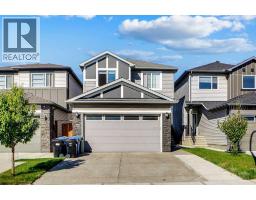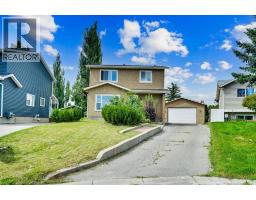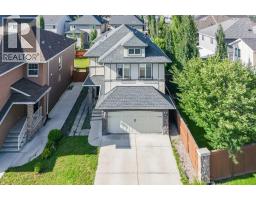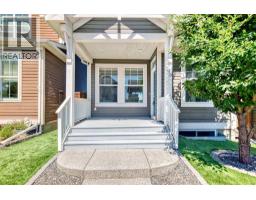122 Tuscany Glen Place NW Tuscany, Calgary, Alberta, CA
Address: 122 Tuscany Glen Place NW, Calgary, Alberta
Summary Report Property
- MKT IDA2249227
- Building TypeHouse
- Property TypeSingle Family
- StatusBuy
- Added4 weeks ago
- Bedrooms4
- Bathrooms4
- Area2417 sq. ft.
- DirectionNo Data
- Added On22 Aug 2025
Property Overview
Extensively updated and impeccably maintained, this stunning family home offers over 3,400 sq. ft. of developed living space with modern comfort and sophisticated style throughout. Perfectly situated in one of Tuscany’s most desirable locations, you’re within walking distance to schools, parks, and all the amenities that make this community so sought after.The primary retreat is a true oasis, featuring a volcanic limestone tub framed in quartz, heated floor tiles, and a high-end electric bidet toilet for the ultimate in relaxation and convenience. Upstairs, a spacious bonus room provides the perfect spot for family gatherings, while the fully finished basement is designed for entertaining with a wet bar and sound insulation—ideal for movie nights or casual get-togethers.Over the past five years, the home has been extensively upgraded with a new hot water tank, A/C unit, hardwood flooring, contemporary kitchen cabinetry, quartz countertops, and premium appliances. The roof was replaced in 2015, adding even more peace of mind.Step outside and enjoy the lush landscaped yard with smart underground sprinklers you can control from your phone. Dual furnaces, central A/C on the upper level, and whole-home sound wiring provide year-round comfort and convenience for the entire family.This exceptional property seamlessly blends luxury updates with functional design—creating the perfect sanctuary for modern family living. Book your private showing today and experience the lifestyle you’ve been waiting for! (id:51532)
Tags
| Property Summary |
|---|
| Building |
|---|
| Land |
|---|
| Level | Rooms | Dimensions |
|---|---|---|
| Second level | 4pc Bathroom | 10.17 Ft x 4.92 Ft |
| 4pc Bathroom | 13.00 Ft x 13.75 Ft | |
| Bedroom | 10.08 Ft x 10.08 Ft | |
| Bedroom | 11.25 Ft x 9.50 Ft | |
| Family room | 19.00 Ft x 16.50 Ft | |
| Primary Bedroom | 15.50 Ft x 13.67 Ft | |
| Other | 7.08 Ft x 7.08 Ft | |
| Basement | Other | 9.67 Ft x 5.00 Ft |
| Bedroom | 14.08 Ft x 10.92 Ft | |
| Recreational, Games room | 27.67 Ft x 13.08 Ft | |
| Furnace | 8.00 Ft x 17.33 Ft | |
| Lower level | 4pc Bathroom | 4.92 Ft x 10.92 Ft |
| Main level | 2pc Bathroom | 4.25 Ft x 5.08 Ft |
| Dining room | 10.83 Ft x 8.17 Ft | |
| Foyer | 8.58 Ft x 7.42 Ft | |
| Kitchen | 15.42 Ft x 14.58 Ft | |
| Laundry room | 8.17 Ft x 11.33 Ft | |
| Living room | 13.50 Ft x 13.58 Ft | |
| Office | 11.42 Ft x 9.42 Ft |
| Features | |||||
|---|---|---|---|---|---|
| See remarks | Wet bar | Closet Organizers | |||
| No Smoking Home | Gas BBQ Hookup | Attached Garage(2) | |||
| Refrigerator | Dishwasher | Stove | |||
| Range | Microwave Range Hood Combo | Window Coverings | |||
| Washer & Dryer | Central air conditioning | Partially air conditioned | |||
















































