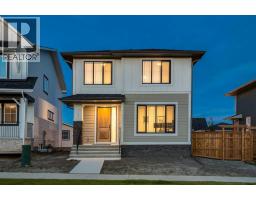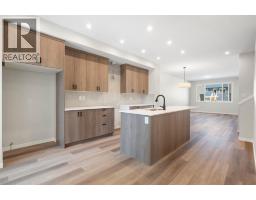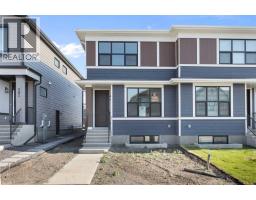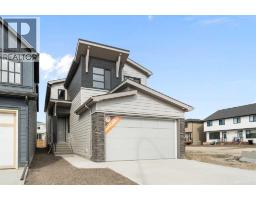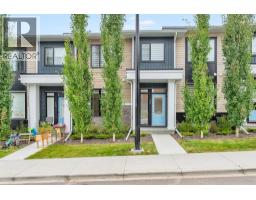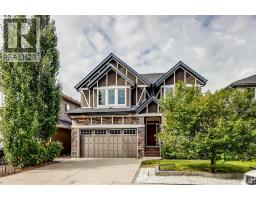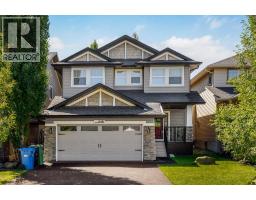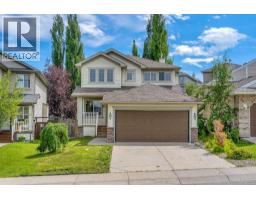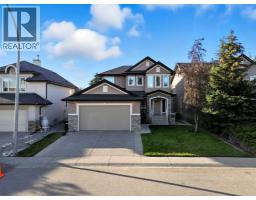124 Greenwich Heath Greenwood/Greenbriar, Calgary, Alberta, CA
Address: 124 Greenwich Heath, Calgary, Alberta
Summary Report Property
- MKT IDA2246060
- Building TypeHouse
- Property TypeSingle Family
- StatusBuy
- Added6 weeks ago
- Bedrooms3
- Bathrooms3
- Area2295 sq. ft.
- DirectionNo Data
- Added On22 Aug 2025
Property Overview
Welcome to Calgary’s New York inspired community of Upper Greenwich. Presenting The Manhattan by New West Luxury Homes at 124 Greenwich Heath NW, currently in the framing stage with mechanical rough-ins underway. This architecturally striking home offers a thoughtfully designed open concept layout with expansive living spaces, including a dramatic open-to-above great room that creates a sense of volume and light throughout. Large architectural windows bring in an abundance of natural light, enhancing the seamless flow between levels. Built by New West renowned for their commitment to design excellence, craftsmanship, and elevated specifications this home offers a rare opportunity to own a truly inspired build in one of Calgary’s most exciting new communities. Located just steps from the Calgary Farmers’ Market West, boutique shopping, cafés, restaurants, and WinSport, Upper Greenwich also offers easy access to Bow River pathways, downtown Calgary, and the mountains. The community features tennis courts, walking paths, playgrounds, and beautifully designed green spaces, all contributing to a vibrant, boutique style lifestyle. For more information, visit the New West show home next door at 120 Greenwich Heath NW to speak with area sales manager, Julie. (id:51532)
Tags
| Property Summary |
|---|
| Building |
|---|
| Land |
|---|
| Level | Rooms | Dimensions |
|---|---|---|
| Third level | Primary Bedroom | 13.00 M x 13.60 M |
| Bedroom | 13.00 M x 10.70 M | |
| Bedroom | 13.00 M x 12.60 M | |
| 5pc Bathroom | 10.00 M x 10.00 M | |
| 4pc Bathroom | 9.60 M x 6.90 M | |
| Main level | 2pc Bathroom | 6.00 M x 5.40 M |
| Features | |||||
|---|---|---|---|---|---|
| Detached Garage(2) | Dishwasher | Oven | |||
| Microwave | Washer & Dryer | See Remarks | |||










