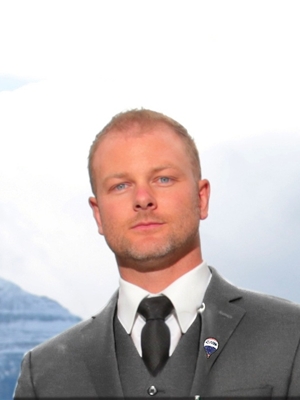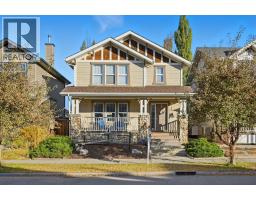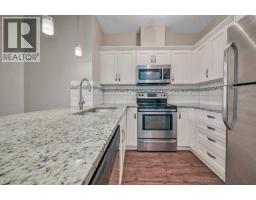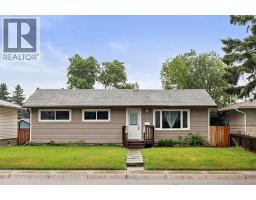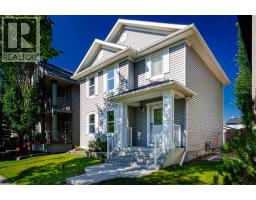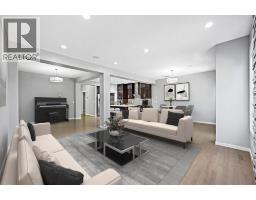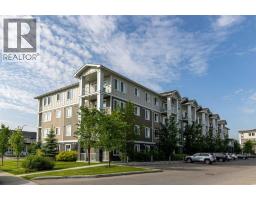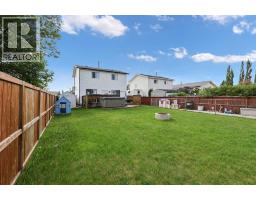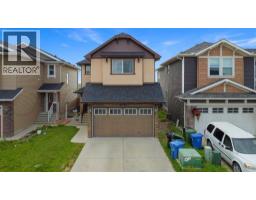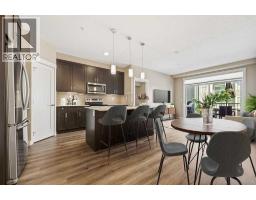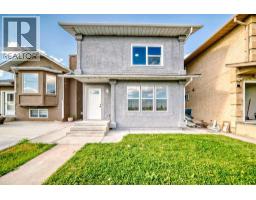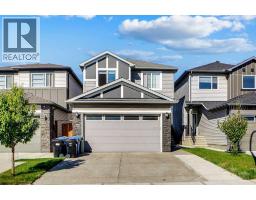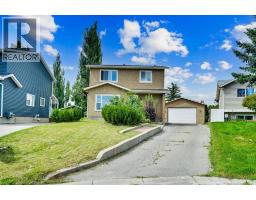125 Yorkville Avenue SW Yorkville, Calgary, Alberta, CA
Address: 125 Yorkville Avenue SW, Calgary, Alberta
Summary Report Property
- MKT IDA2246671
- Building TypeRow / Townhouse
- Property TypeSingle Family
- StatusBuy
- Added4 weeks ago
- Bedrooms3
- Bathrooms3
- Area1389 sq. ft.
- DirectionNo Data
- Added On22 Aug 2025
Property Overview
Step into this bright and charming Yorkville townhome, perfectly designed for modern living. The immaculate living room offers a warm, inviting space for relaxing or entertaining. The upgraded, crisp white kitchen features gleaming quartz countertops, stainless steel appliances, and plenty of storage for all your culinary needs. Upstairs, you’ll find three well-sized bedrooms, including a primary suite with a private 3-piece ensuite, plus a stylish 4-piece main bath and convenient laundry room. The south-facing balcony above the attached double garage is the perfect spot to soak up the sun and enjoy your morning coffee, or those warm summer evenings. Upgraded with high-end shutters on the interior, and Hardie Board Siding on the exterior! The undeveloped basement awaits your personal touch, offering endless possibilities. Ideally located in the growing Yorkville community, this home blends comfort, style, and potential in one perfect package. (id:51532)
Tags
| Property Summary |
|---|
| Building |
|---|
| Land |
|---|
| Level | Rooms | Dimensions |
|---|---|---|
| Second level | 3pc Bathroom | 9.25 Ft x 5.67 Ft |
| 4pc Bathroom | 5.58 Ft x 10.25 Ft | |
| Bedroom | 9.33 Ft x 9.50 Ft | |
| Bedroom | 9.17 Ft x 13.67 Ft | |
| Primary Bedroom | 15.25 Ft x 13.42 Ft | |
| Main level | 2pc Bathroom | 2.92 Ft x 6.08 Ft |
| Dining room | 8.50 Ft x 7.00 Ft | |
| Foyer | 10.50 Ft x 7.00 Ft | |
| Kitchen | 12.92 Ft x 13.33 Ft | |
| Living room | 11.75 Ft x 9.67 Ft |
| Features | |||||
|---|---|---|---|---|---|
| PVC window | Level | Attached Garage(2) | |||
| Washer | Refrigerator | Range - Electric | |||
| Dishwasher | Dryer | Microwave Range Hood Combo | |||
| Window Coverings | None | ||||































