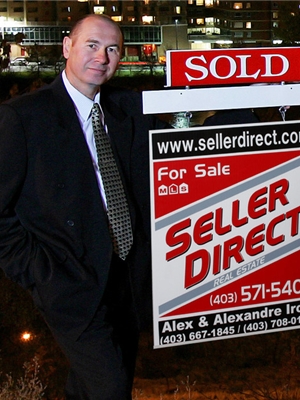126, 200 Brookpark Drive SW Braeside, Calgary, Alberta, CA
Address: 126, 200 Brookpark Drive SW, Calgary, Alberta
Summary Report Property
- MKT IDA2233418
- Building TypeRow / Townhouse
- Property TypeSingle Family
- StatusBuy
- Added14 hours ago
- Bedrooms2
- Bathrooms1
- Area962 sq. ft.
- DirectionNo Data
- Added On08 Jul 2025
Property Overview
Welcome to the most affordable townhome in Cedarbrook Park! This beautifully renovated two storey townhouse contains two bedrooms and one bathroom, perfect for the first-time buyers, investors or downsizers. This lovely renovated home offers almost 1000 sq. ft. and is move in ready with many upgrades! Including: new vinyl plank flooring, freshly painted with new baseboards, new ceiling knockdown texture with new LED Flush Mount ceiling light fixtures, NEW WINDOWS 2023, only one year Washer/Dryer - LG, Water Tank - 2017, newer kitchen and appliances. The kitchen is bright with new cabinets, tile backsplash, white quartz countertop, etc. There is a large balcony off the living room, ideal for a BBQ and enjoying on sunny days. Parking is a breeze with an assigned surface stall, and easy access to public transportation, playgrounds, shopping and more. Great opportunity to make this your home today! (id:51532)
Tags
| Property Summary |
|---|
| Building |
|---|
| Land |
|---|
| Level | Rooms | Dimensions |
|---|---|---|
| Second level | Laundry room | 14.92 Ft x 4.25 Ft |
| Kitchen | 10.08 Ft x 6.83 Ft | |
| Dining room | 11.92 Ft x 8.92 Ft | |
| Living room | 13.33 Ft x 10.58 Ft | |
| Other | 11.17 Ft x 5.00 Ft | |
| Third level | Primary Bedroom | 10.50 Ft x 10.58 Ft |
| Other | 5.33 Ft x 5.58 Ft | |
| 4pc Bathroom | 7.92 Ft x 4.92 Ft | |
| Storage | 7.92 Ft x 4.92 Ft | |
| Bedroom | 11.33 Ft x 8.67 Ft | |
| Other | Measurements not available | |
| Main level | Other | 7.67 Ft x 2.92 Ft |
| Features | |||||
|---|---|---|---|---|---|
| Other | No Smoking Home | Refrigerator | |||
| Dishwasher | Stove | Microwave | |||
| Hood Fan | Window Coverings | Washer & Dryer | |||
| None | Other | ||||































































