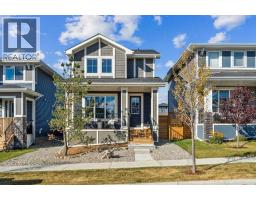131 Bracewood Road SW Braeside, Calgary, Alberta, CA
Address: 131 Bracewood Road SW, Calgary, Alberta
Summary Report Property
- MKT IDA2273773
- Building TypeHouse
- Property TypeSingle Family
- StatusBuy
- Added9 weeks ago
- Bedrooms4
- Bathrooms3
- Area1154 sq. ft.
- DirectionNo Data
- Added On06 Dec 2025
Property Overview
Welcome to 131 Bracewood Road in the beautiful SW community of Braeside. This beautifully maintained and updated 4 bedroom, 2.5 bathroom bungalow is nestled on a quiet street. Beautiful mature landscaping is evident in the front and rear of the home adding plenty of curb appeal. Step inside to an inviting foyer and an open-concept living space, highlighted by a cozy brick facing wood-burning fireplace—perfect for colder evenings. The well appointed kitchen boasts updated stainless steel appliances, large island with breakfast bar, double wide sink with a window that overlooks your backyard oasis - an ideal setup for both everyday living and entertaining. A dining area off the kitchen ensures there's plenty of room for gatherings. The main level features 3 generous bedrooms, including a primary suite with a private 2 piece ensuite, and a full bathroom. The fully finished basement with BRAND NEW FLOORING adds versatility with a 4th bedroom, a 3 piece bathroom with a dry SAUNA, a large rec room, , and plenty of space for a home gym, guest retreat, or play area. Step outside to your west-facing stamped concrete patio and bask in the sun, entertain in the lush, mature backyard—a true oasis with plenty of room for outdoor enjoyment and even extra parking - for an RV. The double detached garage is perfect for the hobbyist or those needing extra storage or workspace. A paved back alley adds even more convenience. Braeside is a family-friendly community with easy access to Fish Creek Park, schools, shopping, transit, and just a short commute to downtown. Don't miss your chance to own this move-in ready bungalow in one of Calgary’s most desirable neighbourhoods—schedule your private viewing today! (id:51532)
Tags
| Property Summary |
|---|
| Building |
|---|
| Land |
|---|
| Level | Rooms | Dimensions |
|---|---|---|
| Basement | 3pc Bathroom | 6.00 Ft x 11.42 Ft |
| Other | 4.17 Ft x 8.58 Ft | |
| Bedroom | 17.33 Ft x 12.25 Ft | |
| Recreational, Games room | 16.75 Ft x 29.75 Ft | |
| Sauna | 5.83 Ft x 4.33 Ft | |
| Main level | 2pc Bathroom | 4.50 Ft x 5.00 Ft |
| 4pc Bathroom | 7.50 Ft x 5.00 Ft | |
| Bedroom | 8.67 Ft x 10.00 Ft | |
| Bedroom | 9.08 Ft x 13.42 Ft | |
| Dining room | 8.33 Ft x 9.75 Ft | |
| Kitchen | 15.33 Ft x 12.58 Ft | |
| Living room | 11.58 Ft x 9.33 Ft | |
| Primary Bedroom | 12.42 Ft x 13.33 Ft |
| Features | |||||
|---|---|---|---|---|---|
| Treed | See remarks | Other | |||
| Back lane | Sauna | Detached Garage(2) | |||
| RV | Washer | Refrigerator | |||
| Dishwasher | Stove | Dryer | |||
| Microwave Range Hood Combo | Window Coverings | None | |||


































































