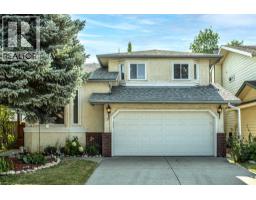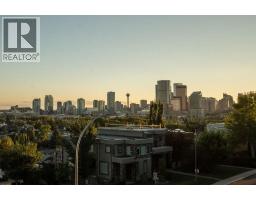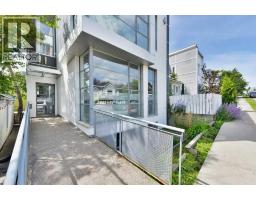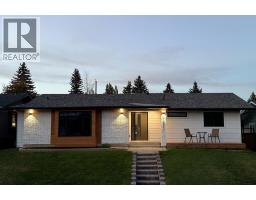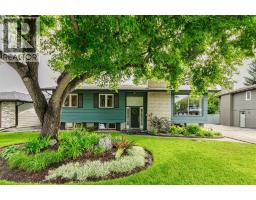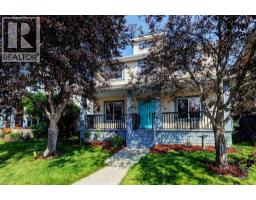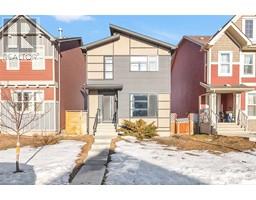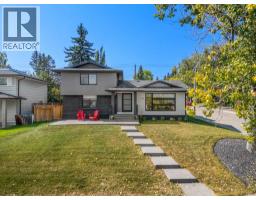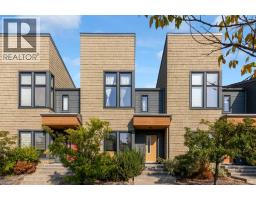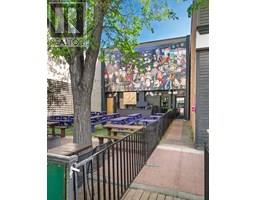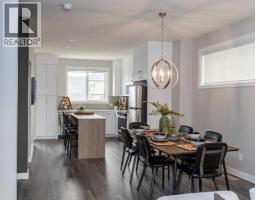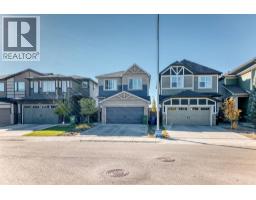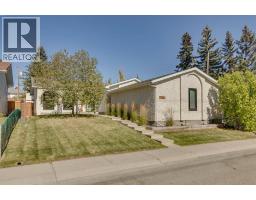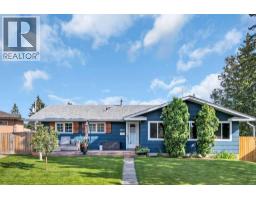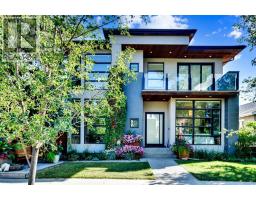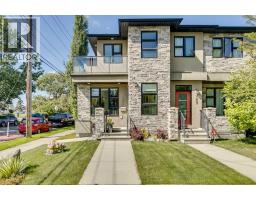133 Chaparral Ridge Point SE Chaparral, Calgary, Alberta, CA
Address: 133 Chaparral Ridge Point SE, Calgary, Alberta
2 Beds3 Baths1071 sqftStatus: Buy Views : 667
Price
$665,000
Summary Report Property
- MKT IDA2260852
- Building TypeHouse
- Property TypeSingle Family
- StatusBuy
- Added4 days ago
- Bedrooms2
- Bathrooms3
- Area1071 sq. ft.
- DirectionNo Data
- Added On09 Oct 2025
Property Overview
VIEWS! Don’t miss this custom-built BUNGALOW with a FULLY DEVELOPED WALK-OUT. LIVING ROOM, DINING ROOM and KITCHEN overlook GREEN SPACE with a PATHWAY to enjoy. The Primary Bedroom offers a quiet space with an ensuite and a walk-in closet. The second bedroom / Den is a perfect workspace. Handy powder room. THE LOWER LEVEL WALK-OUT offers a spacious family room with a gas fireplace, a great guest bedroom, a 3-piece bath and laundry. There is also a double-attached garage! (id:51532)
Tags
| Property Summary |
|---|
Property Type
Single Family
Building Type
House
Storeys
1
Square Footage
1072 sqft
Community Name
Chaparral
Subdivision Name
Chaparral
Title
Freehold
Land Size
4251.74 sqft|4,051 - 7,250 sqft
Built in
1999
Parking Type
Attached Garage(2)
| Building |
|---|
Bedrooms
Above Grade
1
Below Grade
1
Bathrooms
Total
2
Partial
1
Interior Features
Appliances Included
Refrigerator, Range - Electric, Microwave Range Hood Combo
Flooring
Carpeted, Ceramic Tile, Laminate
Basement Features
Walk out
Basement Type
Full
Building Features
Features
No neighbours behind
Foundation Type
Poured Concrete
Style
Detached
Architecture Style
Bungalow
Construction Material
Wood frame
Square Footage
1072 sqft
Total Finished Area
1071.67 sqft
Fire Protection
Smoke Detectors
Heating & Cooling
Cooling
None
Heating Type
Central heating
Utilities
Utility Type
Cable(Available)
Utility Sewer
Municipal sewage system
Water
Municipal water
Exterior Features
Exterior Finish
Stucco
Parking
Parking Type
Attached Garage(2)
Total Parking Spaces
4
| Land |
|---|
Lot Features
Fencing
Partially fenced
Other Property Information
Zoning Description
R-G
| Level | Rooms | Dimensions |
|---|---|---|
| Basement | Family room | 17.00 Ft x 16.42 Ft |
| Bedroom | 13.17 Ft x 9.50 Ft | |
| 3pc Bathroom | Measurements not available | |
| Laundry room | Measurements not available | |
| Main level | Kitchen | 11.58 Ft x 12.17 Ft |
| Dining room | 11.00 Ft x 9.50 Ft | |
| Living room | 17.08 Ft x 12.17 Ft | |
| 2pc Bathroom | Measurements not available | |
| Den | 9.00 Ft x 9.00 Ft | |
| Primary Bedroom | 13.25 Ft x 12.17 Ft | |
| 4pc Bathroom | Measurements not available | |
| Other | 29.00 Ft x 12.00 Ft |
| Features | |||||
|---|---|---|---|---|---|
| No neighbours behind | Attached Garage(2) | Refrigerator | |||
| Range - Electric | Microwave Range Hood Combo | Walk out | |||
| None | |||||











































