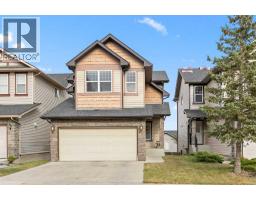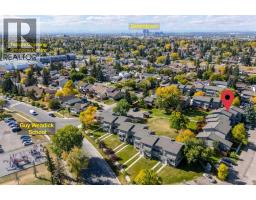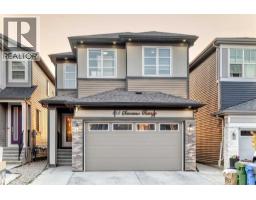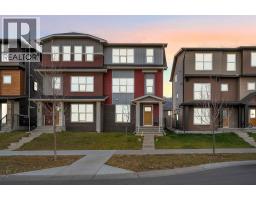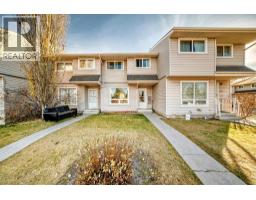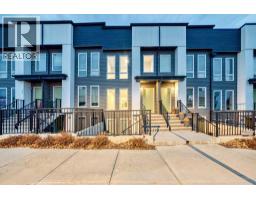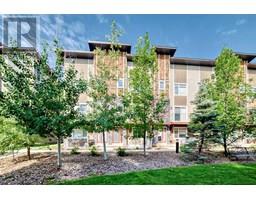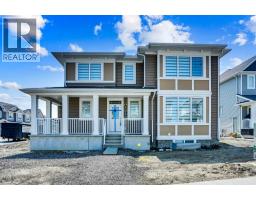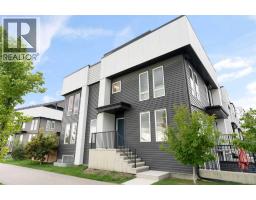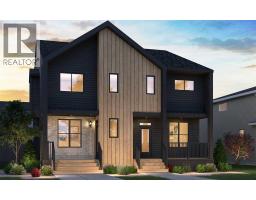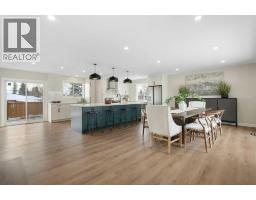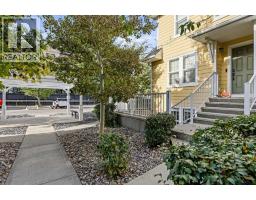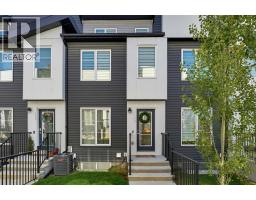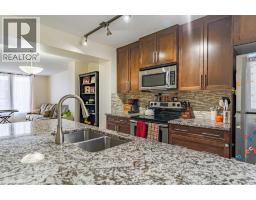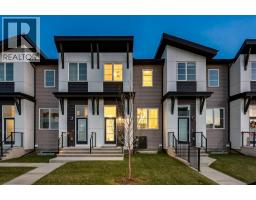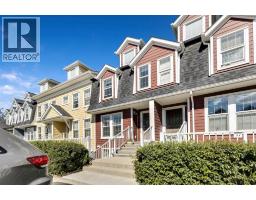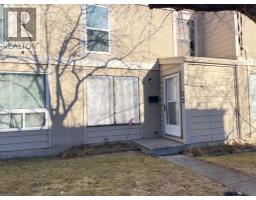135 Copperstone Grove SE Copperfield, Calgary, Alberta, CA
Address: 135 Copperstone Grove SE, Calgary, Alberta
Summary Report Property
- MKT IDA2243633
- Building TypeHouse
- Property TypeSingle Family
- StatusBuy
- Added14 weeks ago
- Bedrooms3
- Bathrooms3
- Area1348 sq. ft.
- DirectionNo Data
- Added On23 Aug 2025
Property Overview
Tucked away on a quiet, family-friendly street, this beautifully maintained two-storey home offers exceptional comfort, thoughtful upgrades, and an ideal layout for growing families or first-time buyers alike. With 3 spacious bedrooms, 2.5 bath with over 1,400 square feet of well-designed living space, this home delivers both functionality and charm in one inviting package.Step into the welcoming living room, where large windows flood the space with natural light and a cozy fireplace—framed by a rich cherry maple mantle and convenient TV niche—sets the perfect ambiance for relaxing evenings. At the heart of the home, a centrally located maple staircase creates a stylish transition into the kitchen and dining area.The kitchen is a chef’s delight, featuring sleek black appliances, ample cherry maple cabinetry, a contemporary tile backsplash, and a functional center island ideal for meal prep and casual dining. Whether you're hosting guests or enjoying everyday meals, this space is designed for connection and convenience.Upstairs, the bright and spacious primary bedroom features extra windows, a large walk-in closet, and a private 3-piece ensuite—offering the perfect retreat after a long day. Two additional well-sized bedrooms and a full 4-piece bathroom complete the upper level.Located near schools, parks, shopping, and major commuter routes, this home offers easy access to everything your family needs. With great curb appeal and a welcoming interior, 135 Copperstone Grove SE is a home you’ll be proud to call your own. (id:51532)
Tags
| Property Summary |
|---|
| Building |
|---|
| Land |
|---|
| Level | Rooms | Dimensions |
|---|---|---|
| Second level | Bedroom | 9.50 Ft x 9.58 Ft |
| Primary Bedroom | 13.17 Ft x 10.75 Ft | |
| Other | 7.42 Ft x 3.50 Ft | |
| 3pc Bathroom | 7.42 Ft x 6.75 Ft | |
| 4pc Bathroom | 5.58 Ft x 9.50 Ft | |
| Bedroom | 8.83 Ft x 8.25 Ft | |
| Basement | Furnace | 6.00 Ft x 29.00 Ft |
| Family room | 14.50 Ft x 10.33 Ft | |
| Other | 13.75 Ft x 14.50 Ft | |
| Main level | Kitchen | 8.75 Ft x 10.67 Ft |
| Office | 2.42 Ft x 5.25 Ft | |
| Pantry | 2.08 Ft x 3.17 Ft | |
| Other | 6.50 Ft x 4.50 Ft | |
| 2pc Bathroom | 2.67 Ft x 6.33 Ft | |
| Living room | 13.58 Ft x 16.00 Ft | |
| Dining room | 9.75 Ft x 10.58 Ft | |
| Other | 6.58 Ft x 4.83 Ft |
| Features | |||||
|---|---|---|---|---|---|
| No Animal Home | No Smoking Home | Other | |||
| Washer | Refrigerator | Dishwasher | |||
| Stove | Dryer | Window Coverings | |||
| None | |||||





















































