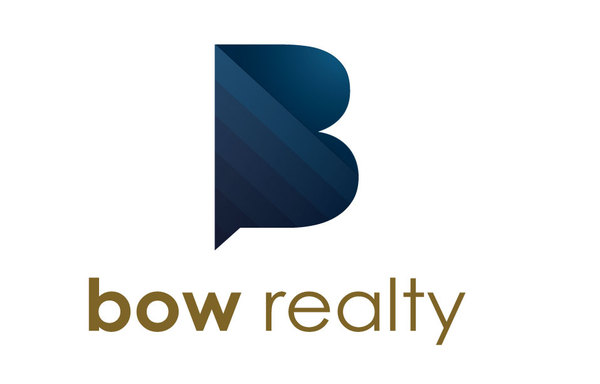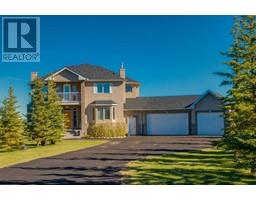138 Aspen Acres Manor SW Aspen Woods, Calgary, Alberta, CA
Address: 138 Aspen Acres Manor SW, Calgary, Alberta
Summary Report Property
- MKT IDA2210624
- Building TypeHouse
- Property TypeSingle Family
- StatusBuy
- Added3 weeks ago
- Bedrooms5
- Bathrooms4
- Area2451 sq. ft.
- DirectionNo Data
- Added On12 Apr 2025
Property Overview
Superb family home tucked away on a quiet street in the desirable community of Aspen Woods. Stunning 4 bedroom, 3.5 bath home with over 3400 sq ft of developed living space on 3 levels. Loads of built ins including 2 desks, closet organisers, dry bar, and hutch. Gourmet kitchen features beautiful granite countertops, with huge island, a gas stove, stainless steel appliances, walk through pantry, wine rack, coffee station. hutch with extra cabinetry. Breakfast nook is flooded with natural south light. Great room is accented by a modern gas fireplace with raised hearth, the staircase is also a striking feature, open, with wood railings and metal spindles and overlooks a central den with built in desks and cabinetry. Spacious mudroom has a walk-in closet, convenient bench and access to the large pantry., as well as access to the Double oversized garage( Which has a rough in for a gas heater) The primary bedroom is a true sanctuary: A south facing balcony; spa quality ensuite with double vanity, make up desk, corner oversized soaker tub, a private water, and separate freestanding shower; and walk-in closet with a built in coffee bar (built in fridge too!). The second bedroom is even larger than the primary, and has a built in desk just outside the door. Upper floor bedrooms all have spacious walk-in closets. Upper level central bonus room is built for family movie night! Upper floor laundry room is spacious with more cabinetry for easy storage. The lower level has a fourth bedroom, full bath and a sprawling family room. The home also enjoys a south facing backyard. (id:51532)
Tags
| Property Summary |
|---|
| Building |
|---|
| Land |
|---|
| Level | Rooms | Dimensions |
|---|---|---|
| Second level | 4pc Bathroom | 9.00 Ft x 5.00 Ft |
| 5pc Bathroom | 14.50 Ft x 10.50 Ft | |
| Bedroom | 17.00 Ft x 11.08 Ft | |
| Bedroom | 11.08 Ft x 10.75 Ft | |
| Family room | 16.17 Ft x 14.58 Ft | |
| Laundry room | 7.75 Ft x 5.17 Ft | |
| Primary Bedroom | 12.50 Ft x 15.50 Ft | |
| Other | 12.25 Ft x 6.08 Ft | |
| Basement | 3pc Bathroom | 4.92 Ft x 9.08 Ft |
| Bedroom | 10.17 Ft x 10.00 Ft | |
| Bedroom | 8.67 Ft x 11.67 Ft | |
| Recreational, Games room | 23.92 Ft x 21.92 Ft | |
| Furnace | 5.75 Ft x 9.25 Ft | |
| Main level | 2pc Bathroom | 4.92 Ft x 4.83 Ft |
| Dining room | 14.00 Ft x 8.00 Ft | |
| Foyer | 6.67 Ft x 4.83 Ft | |
| Kitchen | 12.33 Ft x 14.58 Ft | |
| Living room | 12.75 Ft x 15.50 Ft | |
| Other | 8.67 Ft x 9.42 Ft | |
| Office | 6.33 Ft x 9.92 Ft | |
| Pantry | 5.17 Ft x 10.33 Ft |
| Features | |||||
|---|---|---|---|---|---|
| PVC window | Closet Organizers | No Animal Home | |||
| No Smoking Home | Attached Garage(2) | Oversize | |||
| Refrigerator | Gas stove(s) | Dishwasher | |||
| Microwave Range Hood Combo | Window Coverings | Garage door opener | |||
| None | |||||






















































