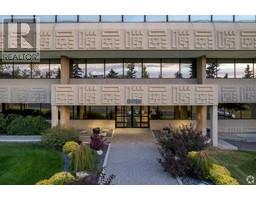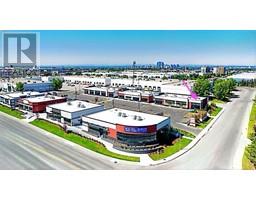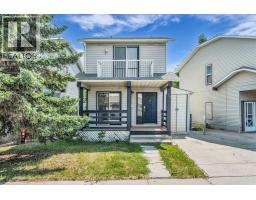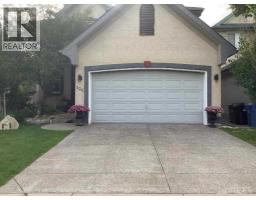1396 Shawnee Road SW Shawnee Slopes, Calgary, Alberta, CA
Address: 1396 Shawnee Road SW, Calgary, Alberta
Summary Report Property
- MKT IDA2247510
- Building TypeHouse
- Property TypeSingle Family
- StatusBuy
- Added4 days ago
- Bedrooms3
- Bathrooms4
- Area2426 sq. ft.
- DirectionNo Data
- Added On21 Aug 2025
Property Overview
Open house Saturday August 24 2025 1-3 pm This is an incredible opportunity for a well-priced, upscale, renovated two storey backing onto a linear green belt with fantastic urban views. Shawnee Estates is one of SW Calgary's most walkable communities and features excellent access to Fish Creek Park, the LRT, Stoney Trail, schools and community shopping. Enjoy two 14-foot-high storey ceilings, knockdown stipple, rich hardwood floors, estate casing and baseboard, and new designer interior doors. Renovated kitchen features quality 42-inch cabinets with custom built-ins and pull-outs, polished granite countertops, soft-close doors and drawers, stainless steel appliances and valance lighting. You'll love the renovated baths, including a truly spa-inspired ensuite with a jacuzzi tub, an oversized two-person shower with a 10-mil glass door, double vessel sinks and a heated tile floor. Magnificent windows drench this home in light (broken seal glass panes replaced). Professionally developed walk-out basement has a massive rec/games space and a "lock off section" that could easily be developed into a secondary living space featuring its own direct access. Upgraded high-efficiency furnaces, water tank, newer roof, painted exterior, oversized garage, new vinyl decking and aluminum railing, professional landscaping, all backing onto a linear 20-meter park space. Don't miss out on this perfect family home in an outstanding upscale location. (id:51532)
Tags
| Property Summary |
|---|
| Building |
|---|
| Land |
|---|
| Level | Rooms | Dimensions |
|---|---|---|
| Second level | Primary Bedroom | 17.75 Ft x 14.00 Ft |
| 5pc Bathroom | 18.67 Ft x 12.00 Ft | |
| Other | 12.17 Ft x 6.33 Ft | |
| Bedroom | 12.67 Ft x 11.75 Ft | |
| Bedroom | 10.08 Ft x 10.75 Ft | |
| 4pc Bathroom | .00 Ft x .00 Ft | |
| Lower level | Recreational, Games room | 34.50 Ft x 23.00 Ft |
| Family room | 12.75 Ft x 25.75 Ft | |
| Den | 7.00 Ft x 12.83 Ft | |
| 3pc Bathroom | .00 Ft x .00 Ft | |
| Storage | 14.00 Ft x 14.00 Ft | |
| Main level | Living room | 13.00 Ft x 15.83 Ft |
| Dining room | 13.00 Ft x 10.17 Ft | |
| Kitchen | 20.00 Ft x 23.00 Ft | |
| Family room | 16.83 Ft x 14.42 Ft | |
| Den | 9.50 Ft x 13.17 Ft | |
| Laundry room | 11.25 Ft x 6.42 Ft | |
| 2pc Bathroom | .00 Ft x .00 Ft |
| Features | |||||
|---|---|---|---|---|---|
| Treed | Closet Organizers | No Animal Home | |||
| No Smoking Home | Gas BBQ Hookup | Exposed Aggregate | |||
| Attached Garage(2) | Oversize | Washer | |||
| Refrigerator | Cooktop - Electric | Dishwasher | |||
| Oven | Dryer | Microwave | |||
| Hood Fan | Garage door opener | Separate entrance | |||
| Walk out | Central air conditioning | ||||






































































