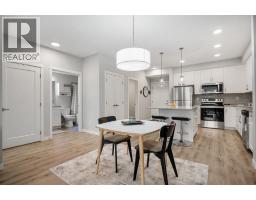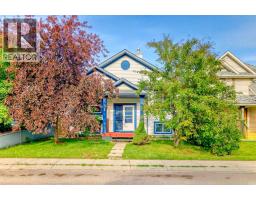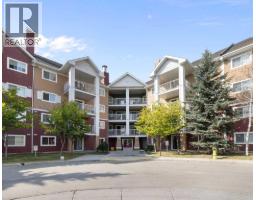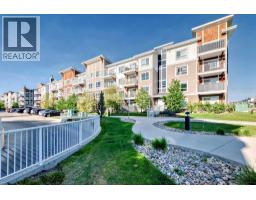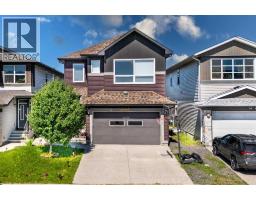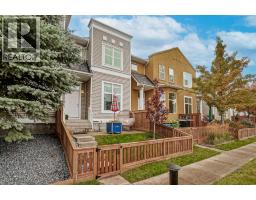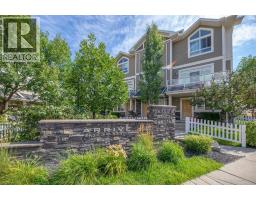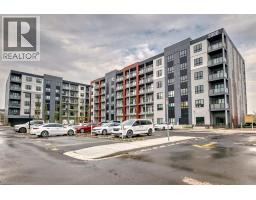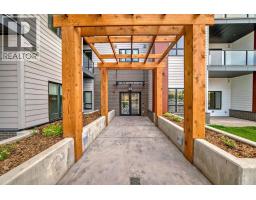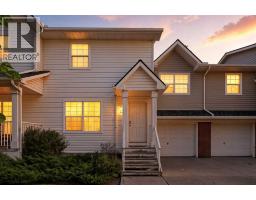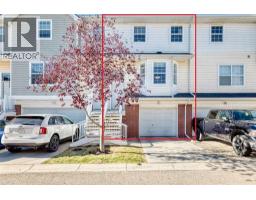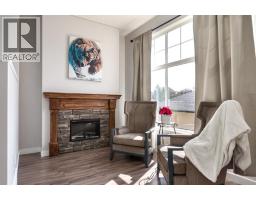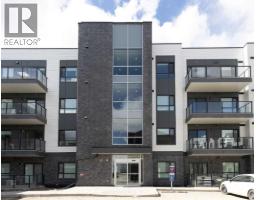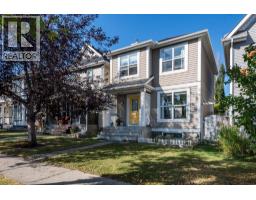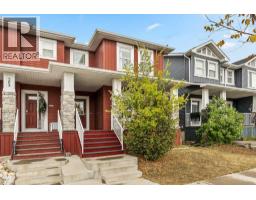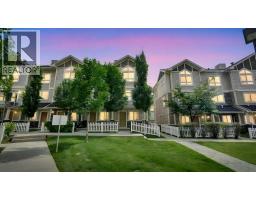14, 2417 2 Street SW Mission, Calgary, Alberta, CA
Address: 14, 2417 2 Street SW, Calgary, Alberta
Summary Report Property
- MKT IDA2265887
- Building TypeApartment
- Property TypeSingle Family
- StatusBuy
- Added7 days ago
- Bedrooms1
- Bathrooms1
- Area355 sq. ft.
- DirectionNo Data
- Added On27 Oct 2025
Property Overview
Attractive Pricing & Located in Trendy Mission! Super Cute TOP-FLOOR Condo with LOW Condo-Fees(which include heat/water and more) or as low-maintenance investment property, just steps away from Calgary’s Most Vibrant Neighbourhoods. Trendy Restaurants and Walkability as an entry into Mission! Take a quick RUN on the River, Bike-Ride to work on the nearby bike-path system, or walk over to STAMPEDE PARK for an Event or Concert. This OPEN-CONCEPT 355 sqft Condo enjoys BRAND NEW Luxury Vinyl Flooring throughout the single level apartment. Tasteful Kitchen with Maple Accented Cabinetry & Fresh NEW Counters. ENJOY the West Natural Light through the Bedroom and Living Space and Private IN-UNIT WASHER comes in handy. (Tucked away in the closet) Spacious Bedroom can fit a Double or Queen Sized Bed, rare for a CONDO of this size. Clean & Tidy 4 pce Bathroom with Tile floors, sets you up for Just enough space for a busy working professional who doesn’t need too much space. Affordable for First-Time Homebuyers (Cheaper-than-Rent). Quick access to downtown, Located in SUPER Vibrant MISSION Walkable/Bikeable to most amenities nearby with TRANSIT, SHOPPING, RESTAURANTS, Neighbourhood/Chain COFFEE SHOPPES, places to soak on the RIVERS’ edge or walk to the NEW EVENT centre for Stampede Activities. Proximity to 17th AVE or just a few minutes to the downtown office! Large Secured Storage in the lowest level for Seasonal Items & communal Card-op Laundry in lower level for the building. Check out this Urban Living Crash Pad as a downtown base for an Active Lifestyle! (id:51532)
Tags
| Property Summary |
|---|
| Building |
|---|
| Land |
|---|
| Level | Rooms | Dimensions |
|---|---|---|
| Main level | Kitchen | 11.92 Ft x 6.83 Ft |
| Living room | 11.83 Ft x 8.58 Ft | |
| Primary Bedroom | 9.50 Ft x 9.08 Ft | |
| 4pc Bathroom | 6.83 Ft x 4.50 Ft |
| Features | |||||
|---|---|---|---|---|---|
| No Animal Home | None | Other | |||
| Other | Washer | Refrigerator | |||
| Dishwasher | Stove | None | |||
| Laundry Facility | |||||





















