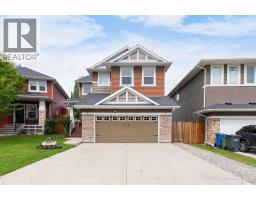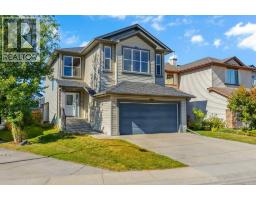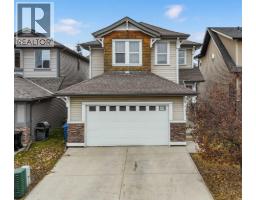140 Valley Ridge Heights NW Valley Ridge, Calgary, Alberta, CA
Address: 140 Valley Ridge Heights NW, Calgary, Alberta
Summary Report Property
- MKT IDA2264068
- Building TypeRow / Townhouse
- Property TypeSingle Family
- StatusBuy
- Added8 weeks ago
- Bedrooms2
- Bathrooms3
- Area2042 sq. ft.
- DirectionNo Data
- Added On13 Oct 2025
Property Overview
INTRODUCTION: Welcome to Valley Ridge! Nestled within the Highlands of Valley Ridge complex, this air conditioned bungalow-style villa provides a harmonious blend of comfort and community living. The area is well known for its vibrant social scene, offering residents opportunities to connect and participate in events throughout the year. MAIN LEVEL FEATURES: Upon entering the home, you are greeted by a spacious and inviting main level. A family room, highlighted by a corner gas fireplace, creates a warm atmosphere ideal for relaxation. The main level also includes a full four-piece bathroom, ensuring convenience for both residents and guests. Step outside to your private patio, a perfect spot for unwinding and enjoying the fresh air. UPPER-LEVEL LIVING: The upper level showcases an open-concept design that enhances the sense of space and light. Striking new vinyl planking flooring extends throughout the area, while large windows and patio doors flood the space with sunshine. The kitchen is equipped with ample cupboard space, generous countertops, a large island for quick meals, and a corner pantry for storage. Adjacent to the kitchen, the living room features another corner gas fireplace and a dining area, providing an excellent setting for entertaining or relaxing with family and friends. BEDROOMS AND BATHROOMS: the primary bedroom is spacious and includes a walk-in closet and a three-piece ensuite for added privacy and comfort. There is an additional bedroom, accompanied by a four-piece bathroom, making this home suitable for families or guests. Laundry facilities are conveniently located on this level as well. COMMUNITY AND LOCATION: Beyond the home itself, Valley Ridge is a thriving community with an active association that organizes events such as Music in the Garden, Yoga in the Park, and a Community Garden. Residents enjoy access to numerous parks and trails, with quick connections to Stoney Trail, downtown Calgary, and both the northern and souther n parts of the city. The scenic mountains are only a 45-minute drive away, offering further opportunities for recreation and exploration. SCHEDULE YOUR PRIVATE TOUR: Do not miss the chance to experience this exceptional home and community. Schedule your private tour today and discover all that Valley Ridge has to offer! (id:51532)
Tags
| Property Summary |
|---|
| Building |
|---|
| Land |
|---|
| Level | Rooms | Dimensions |
|---|---|---|
| Main level | Family room | 23.50 Ft x 14.92 Ft |
| Foyer | 7.00 Ft x 7.92 Ft | |
| Storage | 8.75 Ft x 5.33 Ft | |
| Furnace | 14.83 Ft x 6.33 Ft | |
| 4pc Bathroom | .00 Ft x .00 Ft | |
| Upper Level | Living room | 15.83 Ft x 17.67 Ft |
| Kitchen | 13.83 Ft x 10.25 Ft | |
| Dining room | 10.25 Ft x 12.25 Ft | |
| Pantry | 3.42 Ft x 3.33 Ft | |
| Primary Bedroom | 13.42 Ft x 18.08 Ft | |
| Bedroom | 10.33 Ft x 14.58 Ft | |
| Other | 4.67 Ft x 7.92 Ft | |
| Laundry room | 3.00 Ft x 5.50 Ft | |
| 3pc Bathroom | .00 Ft x .00 Ft | |
| 4pc Bathroom | .00 Ft x .00 Ft |
| Features | |||||
|---|---|---|---|---|---|
| No neighbours behind | Closet Organizers | Parking | |||
| Attached Garage(2) | Refrigerator | Dishwasher | |||
| Stove | Window Coverings | Garage door opener | |||
| Washer & Dryer | Central air conditioning | Clubhouse | |||
| Party Room | |||||





































































