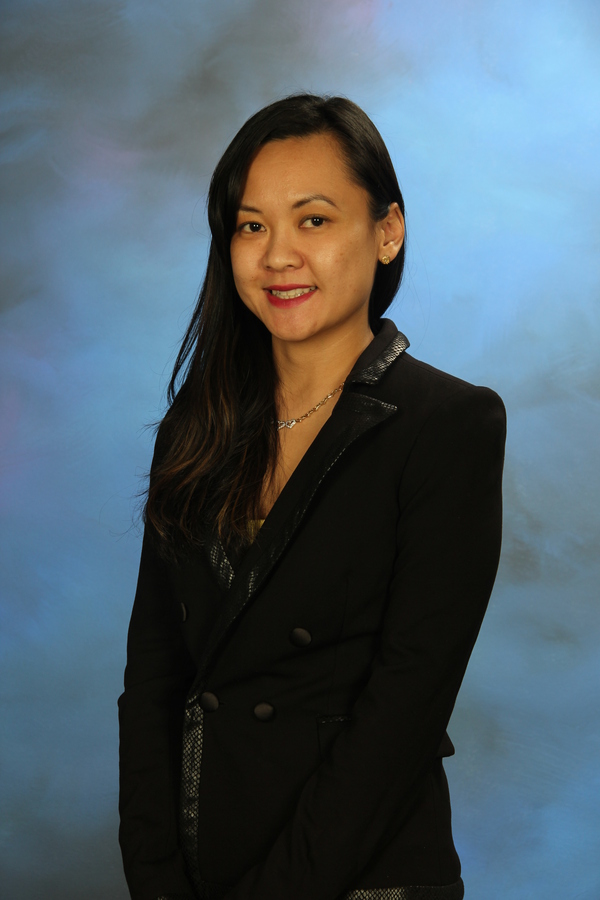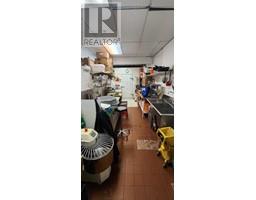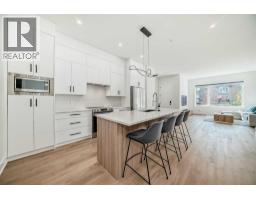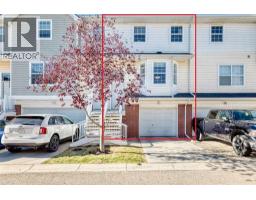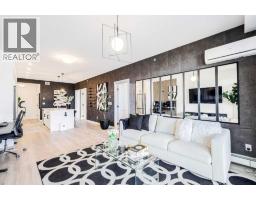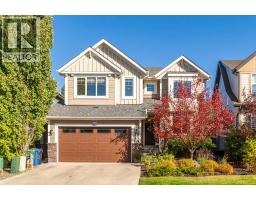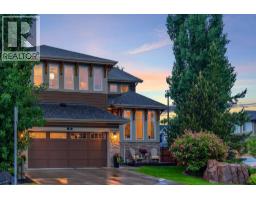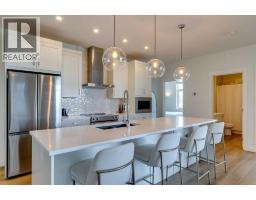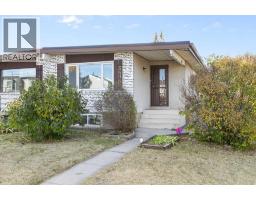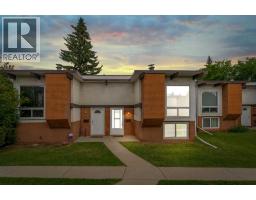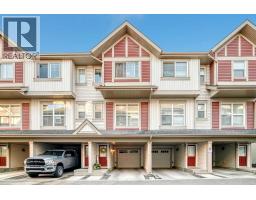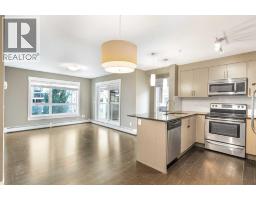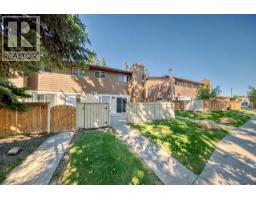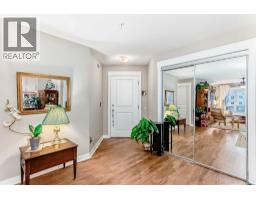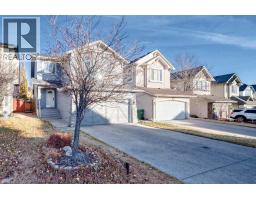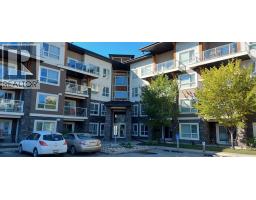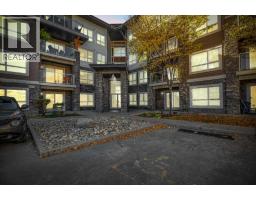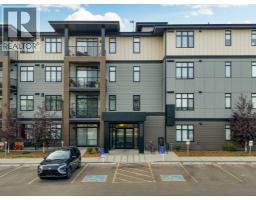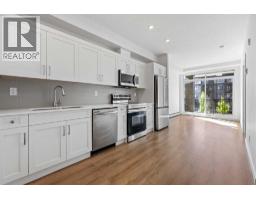1405 Shawnee Road SW Shawnee Slopes, Calgary, Alberta, CA
Address: 1405 Shawnee Road SW, Calgary, Alberta
Summary Report Property
- MKT IDA2254159
- Building TypeHouse
- Property TypeSingle Family
- StatusBuy
- Added9 weeks ago
- Bedrooms4
- Bathrooms4
- Area2671 sq. ft.
- DirectionNo Data
- Added On07 Sep 2025
Property Overview
****OPEN HOUSE SUNDAY SEPT 7 2025 1-4PM**** This stunning two storey home offers timeless elegance and exceptional space.Step inside to soaring vaulted ceilings and classic French doors leading into a beautiful den. The main floor features a striking curved staircase, a bright all-white kitchen with abundant cabinetry, an inviting living area, a spacious family room, and a large formal dining room ideal for gatherings and entertaining. Natural sunlight streams throughout the home with its expansive windows and a charming skylight, while a convenient main-floor laundry adds everyday practicality.Upstairs, you’ll find three generous bedrooms, including a luxurious primary suite with a walk-in closet and a private 4-piece ensuite. The two additional bedrooms are bright and roomy, perfect for family or guests.The fully developed basement extends the living space with a large recreation area, an additional bedroom, and a 4-piece bathroom—offering endless possibilities for relaxation, entertainment, or hobbies.Located near James McKevitt Road, Macleod Trail, Shawnessy Boulevard, Evergreen Street SW, and with Stoney Trail just minutes away, this home offers both convenience and connectivity. (id:51532)
Tags
| Property Summary |
|---|
| Building |
|---|
| Land |
|---|
| Level | Rooms | Dimensions |
|---|---|---|
| Basement | Exercise room | 24.50 Ft x 16.50 Ft |
| Recreational, Games room | 24.00 Ft x 19.33 Ft | |
| Furnace | 20.33 Ft x 17.58 Ft | |
| 4pc Bathroom | 8.25 Ft x 10.08 Ft | |
| Bedroom | 14.00 Ft x 9.83 Ft | |
| Main level | Other | 10.50 Ft x 16.25 Ft |
| Living room | 13.50 Ft x 18.17 Ft | |
| Dining room | 8.42 Ft x 13.25 Ft | |
| Kitchen | 11.33 Ft x 13.75 Ft | |
| Pantry | 3.92 Ft x 4.00 Ft | |
| Dining room | 12.50 Ft x 10.92 Ft | |
| 2pc Bathroom | 5.08 Ft x 5.58 Ft | |
| Family room | 19.67 Ft x 13.25 Ft | |
| Laundry room | 5.08 Ft x 5.58 Ft | |
| Office | 10.50 Ft x 9.00 Ft | |
| Other | 11.67 Ft x 19.67 Ft | |
| Upper Level | Bedroom | 13.17 Ft x 10.00 Ft |
| Bedroom | 11.83 Ft x 9.67 Ft | |
| 4pc Bathroom | 8.58 Ft x 6.00 Ft | |
| Bonus Room | 12.50 Ft x 8.58 Ft | |
| Primary Bedroom | 20.00 Ft x 15.58 Ft | |
| Other | 9.00 Ft x 4.83 Ft | |
| 4pc Bathroom | 8.92 Ft x 8.00 Ft |
| Features | |||||
|---|---|---|---|---|---|
| Wood windows | PVC window | No Animal Home | |||
| No Smoking Home | Attached Garage(2) | Washer | |||
| Refrigerator | Dishwasher | Stove | |||
| Dryer | Hood Fan | None | |||



















































