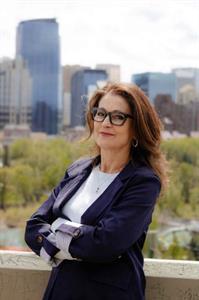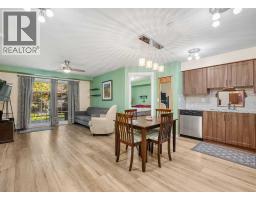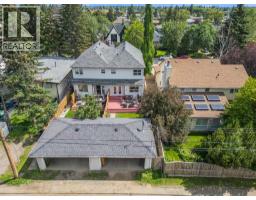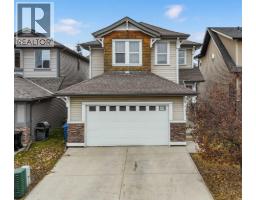141 Tuscany Valley Green Tuscany, Calgary, Alberta, CA
Address: 141 Tuscany Valley Green, Calgary, Alberta
Summary Report Property
- MKT IDA2267152
- Building TypeHouse
- Property TypeSingle Family
- StatusBuy
- Added8 weeks ago
- Bedrooms3
- Bathrooms2
- Area1133 sq. ft.
- DirectionNo Data
- Added On01 Nov 2025
Property Overview
Welcome to this charming 3-bedroom, 2-storey home nestled in the highly desirable community of Tuscany! Surrounded by mature trees, this beautifully landscaped property offers a private, fenced backyard, newer large deck and an oversized double garage — a perfect retreat for relaxing or entertaining. Just steps away from scenic ravine pathways and nature trails, you’ll love the balance of tranquility and convenience. Inside, the home features a bright and cozy open-concept floor plan, ideal for family living, The partially developed basement provides extra space and potential for your personal touch, complete with a washer and dryer. The roof was replaced about 4 years ago. Located close to top-rated schools, parks, the Tuscany Club recreation center, tennis courts, restaurants, and abundant shopping , LRT station and convenient access to Crowchild and Stoney Trail for easy escaped to the mountains , or downtown— this is the perfect family home in one of NW Calgary’s most sought-after neighborhoods. (id:51532)
Tags
| Property Summary |
|---|
| Building |
|---|
| Land |
|---|
| Level | Rooms | Dimensions |
|---|---|---|
| Second level | 4pc Bathroom | 7.33 Ft x 5.00 Ft |
| Bedroom | 9.17 Ft x 11.92 Ft | |
| Bedroom | 9.92 Ft x 11.50 Ft | |
| Primary Bedroom | 12.58 Ft x 11.50 Ft | |
| Basement | Great room | 12.75 Ft x 17.67 Ft |
| Main level | 2pc Bathroom | 4.75 Ft x 5.08 Ft |
| Dining room | 13.25 Ft x 5.33 Ft | |
| Kitchen | 13.83 Ft x 9.58 Ft | |
| Living room | 14.75 Ft x 13.92 Ft |
| Features | |||||
|---|---|---|---|---|---|
| Treed | Back lane | PVC window | |||
| Detached Garage(2) | Washer | Refrigerator | |||
| Dishwasher | Stove | Dryer | |||
| Microwave | Window Coverings | Garage door opener | |||
| None | Clubhouse | ||||

























































