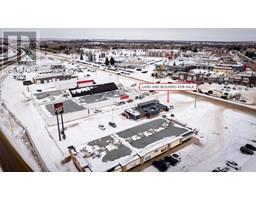1427 Southdale Place SW Southwood, Calgary, Alberta, CA
Address: 1427 Southdale Place SW, Calgary, Alberta
Summary Report Property
- MKT IDA2211642
- Building TypeHouse
- Property TypeSingle Family
- StatusBuy
- Added8 weeks ago
- Bedrooms3
- Bathrooms2
- Area1302 sq. ft.
- DirectionNo Data
- Added On18 Apr 2025
Property Overview
*** OPEN HOUSE SAT APRIL 19 FROM 2 TO 4 PM *** Nestled in the community of Southwood, this charming and recently updated home is sure to impress! Featuring 3 bedrooms and 2 bathrooms, the home boasts an open floor plan with brand new laminate flooring, fresh paint throughout, and new appliances that bring a modern touch to every space.Enjoy the convenience and versatility of not one, but TWO GARAGES – A HEATED, OVERSIZE DOUBLE DETACHED GARAGE with brand new pot lights, plus an ADDITIONAL OVERSIZED SINGLE DETACHED GARAGE – perfect for extra vehicles, storage, or a workshop.Sitting on an incredible 0.23-acre pie-shaped lot, there’s ample space for outdoor living, including RV PARKING and direct access to a park with walking trails right behind the home. It’s the perfect setup for families, outdoor lovers, or anyone who values privacy and green space.Ideally located just minutes from Anderson Road, South Centre Mall, shopping, Rocky View Hospital and a variety of schools, this home combines comfort, space, and location in one unbeatable package.Don't miss your chance to own this gem in Southwood – book your showing today! (id:51532)
Tags
| Property Summary |
|---|
| Building |
|---|
| Land |
|---|
| Level | Rooms | Dimensions |
|---|---|---|
| Basement | Recreational, Games room | 27.75 Ft x 17.25 Ft |
| Recreational, Games room | 13.75 Ft x 31.67 Ft | |
| 3pc Bathroom | 7.08 Ft x 7.83 Ft | |
| Storage | 7.33 Ft x 9.42 Ft | |
| Laundry room | 7.42 Ft x 13.92 Ft | |
| Furnace | 4.92 Ft x 6.83 Ft | |
| Main level | Living room | 23.17 Ft x 13.58 Ft |
| Dining room | 7.83 Ft x 13.58 Ft | |
| Kitchen | 9.42 Ft x 16.17 Ft | |
| Primary Bedroom | 13.00 Ft x 12.67 Ft | |
| Bedroom | 9.42 Ft x 11.08 Ft | |
| Bedroom | 9.50 Ft x 10.83 Ft | |
| 4pc Bathroom | 9.42 Ft x 7.58 Ft |
| Features | |||||
|---|---|---|---|---|---|
| Cul-de-sac | See remarks | Back lane | |||
| No neighbours behind | No Animal Home | Detached Garage(2) | |||
| Garage | Heated Garage | Oversize | |||
| Detached Garage(1) | Washer | Refrigerator | |||
| Dishwasher | Dryer | Microwave Range Hood Combo | |||
| None | |||||


























































