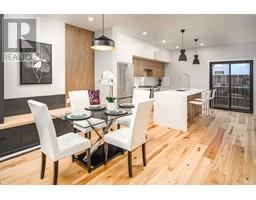143 Aspen Hills Close SW Aspen Woods, Calgary, Alberta, CA
Address: 143 Aspen Hills Close SW, Calgary, Alberta
Summary Report Property
- MKT IDA2203263
- Building TypeHouse
- Property TypeSingle Family
- StatusBuy
- Added18 hours ago
- Bedrooms3
- Bathrooms3
- Area2100 sq. ft.
- DirectionNo Data
- Added On13 May 2025
Property Overview
OPEN HOUSE SATURDAY &SUNDAY (MAR 22&23) 1:00-4:00PM. Welcome to this exclusive home nestled on a quiet street in the highly sought-after community of Aspen Woods. Conveniently located just minutes from Webber Academy, Calgary Academy, Guardian Angel K-6 School, and the upcoming Catholic High School, this home offers both luxury and convenience. Designed with elegance in mind, the main level features 9ft ceilings, hardwood floors, and large windows that flood the space with natural light. The formal living room is warm and inviting, complete with a gas fireplace. A versatile dining room is currently used as an office space, adding to the home's functionality. The gourmet kitchen is a chef’s dream, boasting rich maple cabinetry, stainless steel appliances, granite countertops, and ample storage. Upstairs, you’ll find three spacious bedrooms, including a luxurious primary suite with a walk-in closet and a spa-inspired ensuite featuring a soaker tub and a glass-enclosed shower. A bonus room with vaulted ceilings provides the perfect space for an entertainment area or a children’s playroom. Enjoy year-round comfort with central air conditioning, and step outside to a beautifully landscaped yard with a spacious 21x16 deck, perfect for outdoor gatherings. The undeveloped basement awaits your creative vision. Additional upgrades include a new furnace (2024), hot water tank (2022), washer and dryer (2022). Ideally located close to Aspen Landing Shopping Centre and all amenities, this home is a must-see! (id:51532)
Tags
| Property Summary |
|---|
| Building |
|---|
| Land |
|---|
| Level | Rooms | Dimensions |
|---|---|---|
| Main level | Living room | 14.42 M x 12.92 M |
| Kitchen | 12.67 M x 11.08 M | |
| Dining room | 11.42 M x 10.50 M | |
| Laundry room | 7.00 M x 6.92 M | |
| 2pc Bathroom | 7.58 M x 3.08 M | |
| Office | 10.25 M x 8.33 M | |
| Upper Level | Primary Bedroom | 14.50 M x 13.50 M |
| Bedroom | 9.92 M x 10.17 M | |
| Bedroom | 9.92 M x 10.17 M | |
| 4pc Bathroom | 9.25 M x 10.25 M | |
| Bonus Room | 16.00 M x 14.08 M | |
| 4pc Bathroom | 8.42 M x 5.67 M |
| Features | |||||
|---|---|---|---|---|---|
| No Animal Home | No Smoking Home | Attached Garage(2) | |||
| Washer | Refrigerator | Dishwasher | |||
| Stove | Dryer | Microwave Range Hood Combo | |||
| Window Coverings | Garage door opener | Central air conditioning | |||






























































