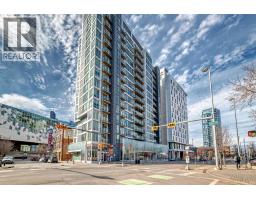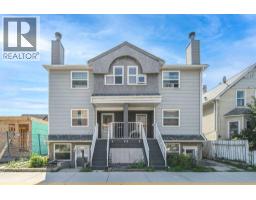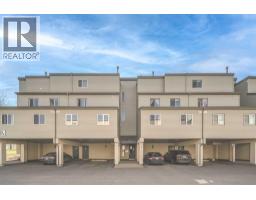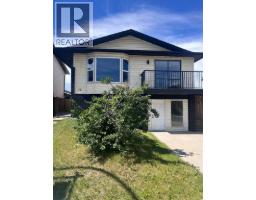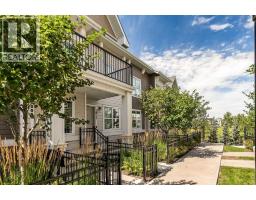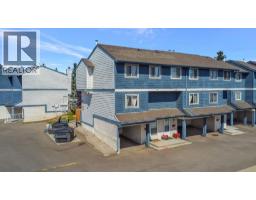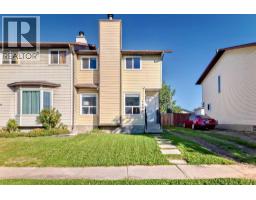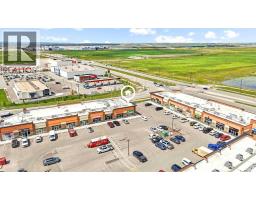143 Covepark Green NE Coventry Hills, Calgary, Alberta, CA
Address: 143 Covepark Green NE, Calgary, Alberta
Summary Report Property
- MKT IDA2247889
- Building TypeHouse
- Property TypeSingle Family
- StatusBuy
- Added7 days ago
- Bedrooms3
- Bathrooms2
- Area1399 sq. ft.
- DirectionNo Data
- Added On22 Aug 2025
Property Overview
Welcome to this impressive 2-storey home in the highly sought-after community of Coventry Hills, located on a quiet street just one block from the school and playpark. The open-concept main floor features a bright family room with large windows and a beautiful fireplace. The gourmet kitchen offers ample cabinetry, a central island, and quality appliances, while the formal dining area provides access to a spacious deck—perfect for relaxation and entertaining. A convenient 4-piece bathroom and a mudroom add to the functionality of this level. Upstairs, you’ll find a generously sized primary bedroom complete with a walk-in closet. Two additional well-appointed bedrooms, a bonus room, and another 4-piece bathroom provide plenty of space for the whole family. Notable updates include NEW laminate flooring on the main floor (2023), Brand-NEW vinyl flooring on the upper level, and NEW roof. The full unfinished basement presents a blank canvas awaiting your personal touch. Outside, the fenced backyard is an ideal space for gatherings with family and friends. Rear gate for RV parking. This property enjoys an excellent location—just minutes to K-12 schools, Vivo Recreational Centre, shopping, amenities, and public transit, with easy access to Deerfoot Trail, the airport, Stoney Trail, and downtown Calgary. Book your private showing today! (id:51532)
Tags
| Property Summary |
|---|
| Building |
|---|
| Land |
|---|
| Level | Rooms | Dimensions |
|---|---|---|
| Main level | Dining room | 11.17 Ft x 7.58 Ft |
| Kitchen | 11.17 Ft x 8.58 Ft | |
| Other | 9.17 Ft x 4.92 Ft | |
| 4pc Bathroom | 9.25 Ft x 5.50 Ft | |
| Living room | 14.67 Ft x 9.75 Ft | |
| Other | 8.50 Ft x 4.00 Ft | |
| Upper Level | Bedroom | 9.83 Ft x 9.25 Ft |
| Bedroom | 9.67 Ft x 9.58 Ft | |
| Primary Bedroom | 12.42 Ft x 10.92 Ft | |
| Other | 5.50 Ft x 4.50 Ft | |
| 4pc Bathroom | 8.42 Ft x 5.00 Ft | |
| Bonus Room | 16.00 Ft x 11.50 Ft |
| Features | |||||
|---|---|---|---|---|---|
| See remarks | Back lane | Attached Garage(2) | |||
| Washer | Refrigerator | Dishwasher | |||
| Stove | Dryer | Hood Fan | |||
| None | |||||






























