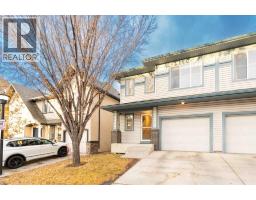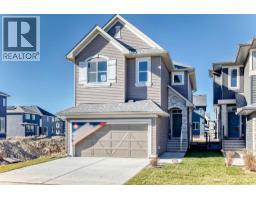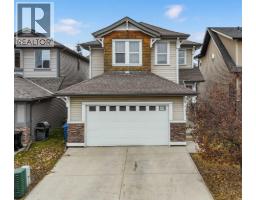143 Wolf Hollow Rise SE Wolf Willow, Calgary, Alberta, CA
Address: 143 Wolf Hollow Rise SE, Calgary, Alberta
Summary Report Property
- MKT IDA2269119
- Building TypeHouse
- Property TypeSingle Family
- StatusBuy
- Added8 weeks ago
- Bedrooms3
- Bathrooms3
- Area1845 sq. ft.
- DirectionNo Data
- Added On12 Nov 2025
Property Overview
Welcome to the Arista I by Morrison Homes — a beautifully designed, upgraded home in Wolf Willow. This bright and modern 3-bedroom plus bonus room layout offers open-concept living with elevated finishing's throughout. The main floor features a stylish gourmet kitchen complete with stainless steel appliances, gas range, French-door fridge with exterior water and ice, undermount Silgranit sink, quartz countertops, a designer tile backsplash, and a walk-in pantry. The living space is warm and inviting, centered around a stunning 50” linear electric fireplace with a full-height tile surround.The home offers tile flooring in the mudroom, laundry room, ensuite, and main bath, upgraded lighting with pot lights and Decora switches, premium vinyl siding, and a black hardware package carried throughout for a clean, modern look. Upstairs you’ll find a spacious bonus room along with a spacious primary suite featuring a walk-in shower, dual sinks, extended vanity, walk-in closet and lots of natural light. Two additional bedrooms and full upper laundry complete the upper floor.Step outside to a low-maintenance all-weather deck with aluminum railing and a gas line for BBQ. The basement features an added slider window — ideal placement for a future finished recreation room.Wolf Willow offers incredible lifestyle amenities including Bow River access, Fish Creek Park pathways, playgrounds, dog parks, and quick access to Blue Devil Golf Course. A beautiful new home, a trusted builder, and a stunning river-valley community. Welcome Home! (id:51532)
Tags
| Property Summary |
|---|
| Building |
|---|
| Land |
|---|
| Level | Rooms | Dimensions |
|---|---|---|
| Second level | 4pc Bathroom | 4.83 Ft x 8.00 Ft |
| 4pc Bathroom | 5.25 Ft x 12.42 Ft | |
| Bedroom | 9.83 Ft x 9.50 Ft | |
| Bedroom | 9.75 Ft x 9.42 Ft | |
| Primary Bedroom | 13.25 Ft x 17.92 Ft | |
| Bonus Room | 13.25 Ft x 10.92 Ft | |
| Main level | 2pc Bathroom | 5.17 Ft x 4.67 Ft |
| Dining room | 12.92 Ft x 11.92 Ft | |
| Kitchen | 12.92 Ft x 14.50 Ft | |
| Laundry room | 5.67 Ft x 6.25 Ft | |
| Living room | 15.08 Ft x 16.58 Ft |
| Features | |||||
|---|---|---|---|---|---|
| See remarks | Back lane | Gas BBQ Hookup | |||
| Parking Pad | See Remarks | Refrigerator | |||
| Range - Gas | Dishwasher | Microwave | |||
| Hood Fan | Washer & Dryer | None | |||
























































