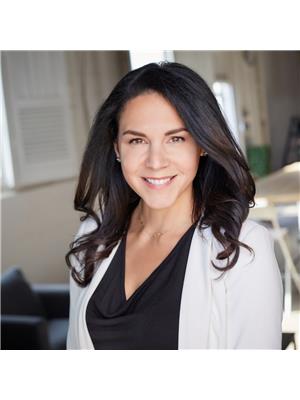144 Marquis Grove SE Mahogany, Calgary, Alberta, CA
Address: 144 Marquis Grove SE, Calgary, Alberta
Summary Report Property
- MKT IDA2235142
- Building TypeHouse
- Property TypeSingle Family
- StatusBuy
- Added6 days ago
- Bedrooms5
- Bathrooms4
- Area2405 sq. ft.
- DirectionNo Data
- Added On27 Jun 2025
Property Overview
Hello, Gorgeous! Welcome to this fully finished 5-bedroom family home in the heart of Mahogany—one of Calgary’s most desirable lake communities. Located on a quiet street just steps to the wetlands and walking distance to both public and Catholic elementary schools, this beautifully upgraded home offers exceptional value, style, and location. Step inside to an open-concept main floor featuring 2,405 sq ft of thoughtfully designed living space, complete with quartz and granite countertops, upgraded flooring, and a stunning two-tone kitchen with stainless steel appliances and large island. A cozy fireplace with custom built-ins creates the perfect living room focal point, while the main floor office/den adds versatility for remote work or guest space. Upstairs offers four spacious bedrooms, a full bathroom, and convenient upper-level laundry. The fully developed basement includes a fifth bedroom, full bathroom, and rec room ideal for entertaining, teens, or play space. Additional features include: Central A/C, heated double garage, Solar Energy Rejection Films on west-facing windows, smart garage opener system, and a fully landscaped yard with a sunny rear deck perfect for BBQs and outdoor fun. Enjoy lake life without the wait! This is a move-in-ready opportunity in a vibrant, amenity-rich community—book your showing today! (id:51532)
Tags
| Property Summary |
|---|
| Building |
|---|
| Land |
|---|
| Level | Rooms | Dimensions |
|---|---|---|
| Basement | Exercise room | 10.67 Ft x 13.42 Ft |
| Recreational, Games room | 23.67 Ft x 15.75 Ft | |
| 4pc Bathroom | 7.50 Ft x 8.42 Ft | |
| Bedroom | 11.92 Ft x 9.75 Ft | |
| Furnace | 7.83 Ft x 21.08 Ft | |
| Main level | Dining room | 12.00 Ft x 12.83 Ft |
| Living room | 13.00 Ft x 16.08 Ft | |
| Kitchen | 12.00 Ft x 15.50 Ft | |
| Office | 8.42 Ft x 10.75 Ft | |
| Foyer | 5.67 Ft x 10.92 Ft | |
| Other | 5.08 Ft x 10.42 Ft | |
| 2pc Bathroom | 2.83 Ft x 7.00 Ft | |
| Upper Level | Primary Bedroom | 13.25 Ft x 16.33 Ft |
| Bedroom | 12.42 Ft x 11.25 Ft | |
| 4pc Bathroom | 8.83 Ft x 4.92 Ft | |
| 5pc Bathroom | 8.33 Ft x 10.75 Ft | |
| Bedroom | 8.83 Ft x 11.25 Ft | |
| Bedroom | 8.83 Ft x 11.42 Ft | |
| Laundry room | 5.75 Ft x 9.67 Ft | |
| Family room | 18.92 Ft x 12.08 Ft |
| Features | |||||
|---|---|---|---|---|---|
| Attached Garage(2) | Washer | Refrigerator | |||
| Gas stove(s) | Dishwasher | Dryer | |||
| Microwave Range Hood Combo | Window Coverings | Garage door opener | |||
| Central air conditioning | Clubhouse | ||||








































































