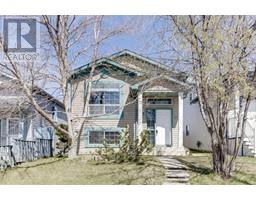14655 Deer Run Drive SE Deer Run, Calgary, Alberta, CA
Address: 14655 Deer Run Drive SE, Calgary, Alberta
Summary Report Property
- MKT IDA2224990
- Building TypeDuplex
- Property TypeSingle Family
- StatusBuy
- Added1 days ago
- Bedrooms3
- Bathrooms2
- Area1181 sq. ft.
- DirectionNo Data
- Added On30 May 2025
Property Overview
***VIRTUAL OPEN HOUSE IG LIVE SATURDAY MAY 31ST 2:45PM-3PM***IN-PERSON OPEN HOUSE SATURDAY MAY 31ST 3PM-5PM*** Experience the best of Deer Run living in this beautifully updated two-storey duplex, offering OVER 1,500 SQUARE FEET OF DEVELOPED SPACE for under $470,000—with absolutely NO CONDO FEES! Bright and open, the main level’s gourmet kitchen boasts gleaming granite countertops, stainless steel appliances complete with a sleek hood fan, recessed pot lighting, and ample cabinetry for all your culinary needs.Upstairs, you’ll find three generously sized bedrooms(each with ceiling fans) and two full bathrooms, including a master retreat with its own ensuite(with heated floors) featuring a large, walk-in shower. Updates include a kitchen renovation and bathroom renovation and all new windows, roof shingles (2018), plus a newer furnace, newer windows and hot water tank installed by the previous owner. Relax year-round thanks to CENTRAL A/C and enjoy even more living space in the FULLY FINISHED BASEMENT with LARGE STORAGE ROOM.Step outside to your private backyard oasis, complete with a spacious deck and handy shed. Two oversized off-street parking stalls with paved alley access make coming and going a breeze. Situated DIRECTLY ACROSS FROM FISH CREEK PARK—one of Canada’s largest urban parks—and just a short walk to Deer Run School (K–6), you’re also minutes from everyday conveniences like Co-op, Starbucks, and Anytime Fitness. This turnkey home truly has it all! (id:51532)
Tags
| Property Summary |
|---|
| Building |
|---|
| Land |
|---|
| Level | Rooms | Dimensions |
|---|---|---|
| Basement | Family room | 18.25 Ft x 13.00 Ft |
| Laundry room | 18.58 Ft x 14.58 Ft | |
| Main level | Kitchen | 11.25 Ft x 15.17 Ft |
| Dining room | 8.00 Ft x 11.50 Ft | |
| Living room | 13.92 Ft x 13.50 Ft | |
| Foyer | 5.33 Ft x 4.92 Ft | |
| Upper Level | Primary Bedroom | 13.75 Ft x 10.08 Ft |
| Bedroom | 9.00 Ft x 9.83 Ft | |
| Bedroom | 8.00 Ft x 9.75 Ft | |
| 4pc Bathroom | 8.00 Ft x 4.92 Ft | |
| 3pc Bathroom | 7.58 Ft x 6.42 Ft |
| Features | |||||
|---|---|---|---|---|---|
| Back lane | Closet Organizers | Parking Pad | |||
| Washer | Refrigerator | Oven - Electric | |||
| Dishwasher | Dryer | Microwave | |||
| Hood Fan | Window Coverings | Central air conditioning | |||





























































