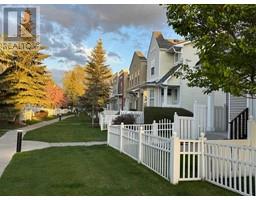15 Dalhousie Crescent NW Dalhousie, Calgary, Alberta, CA
Address: 15 Dalhousie Crescent NW, Calgary, Alberta
Summary Report Property
- MKT IDA2234150
- Building TypeDuplex
- Property TypeSingle Family
- StatusBuy
- Added7 hours ago
- Bedrooms5
- Bathrooms3
- Area1201 sq. ft.
- DirectionNo Data
- Added On28 Jun 2025
Property Overview
Open House: June 28 & 29, from 1:30 to 3:30 PM. Investor alert — or ideally, live upstairs and rent out the lower level!It’s rare to find a half-duplex with this much square footage. This spacious bi-level duplex offers 1,201 sq. ft. on the main level. The layout features a large, functional kitchen, a generous living room with a wood-burning fireplace, and an east-facing dining area — perfect for enjoying your morning tea — with a patio door that leads to a balcony. The kitchen boasts ample cabinetry and stainless steel appliances. The bright primary bedroom includes a 4-piece ensuite, while two other well-sized bedrooms share a 3-piece bathroom. A conveniently located laundry room on the main floor also provides extra storage space. The lower level features an illegal 2-bedroom suite with a separate entrance. The bedrooms are bright, with large windows, and the suite includes its own washer and dryer. There’s also a full-sized kitchen and a cozy family room with a second wood-burning fireplace. Additional features include two private parking spots in the backyard. The roof and hot water tank were replaced in 2022. Located on a quiet street within walking distance to schools, shopping, and the C-train State. Just a 5-minute drive to the University of Calgary and quick access to Crowchild Trail, Shaganappi Trail, and downtown (only 20 minutes away). Don’t miss this great opportunity! (id:51532)
Tags
| Property Summary |
|---|
| Building |
|---|
| Land |
|---|
| Level | Rooms | Dimensions |
|---|---|---|
| Basement | Bedroom | 12.25 Ft x 12.25 Ft |
| Bedroom | 8.67 Ft x 10.08 Ft | |
| 4pc Bathroom | 7.33 Ft x 7.25 Ft | |
| Kitchen | 8.67 Ft x 10.42 Ft | |
| Family room | 20.08 Ft x 19.67 Ft | |
| Storage | 7.75 Ft x 5.33 Ft | |
| Furnace | 15.83 Ft x 7.67 Ft | |
| Main level | Living room | 11.58 Ft x 18.58 Ft |
| Dining room | 9.50 Ft x 10.00 Ft | |
| Kitchen | 9.25 Ft x 10.25 Ft | |
| Primary Bedroom | 11.50 Ft x 12.50 Ft | |
| Bedroom | 15.75 Ft x 9.25 Ft | |
| Bedroom | 9.33 Ft x 10.00 Ft | |
| 4pc Bathroom | 7.83 Ft x 4.92 Ft | |
| 3pc Bathroom | 7.83 Ft x 4.83 Ft | |
| Laundry room | 7.83 Ft x 7.33 Ft | |
| Foyer | 4.92 Ft x 6.92 Ft | |
| Other | 21.92 Ft x 4.00 Ft |
| Features | |||||
|---|---|---|---|---|---|
| No Animal Home | No Smoking Home | Parking Pad | |||
| Washer | Refrigerator | Dishwasher | |||
| Stove | Dryer | Microwave | |||
| Window Coverings | None | ||||


























































