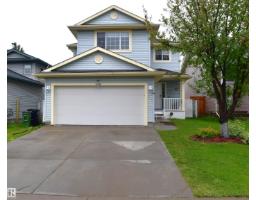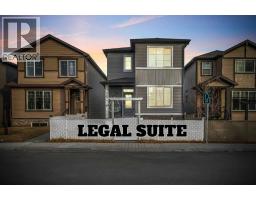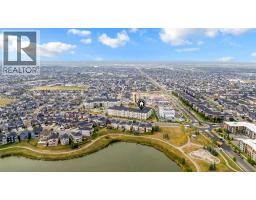1502 49 Street SE Forest Lawn, Calgary, Alberta, CA
Address: 1502 49 Street SE, Calgary, Alberta
Summary Report Property
- MKT IDA2255653
- Building TypeHouse
- Property TypeSingle Family
- StatusBuy
- Added12 weeks ago
- Bedrooms4
- Bathrooms2
- Area1149 sq. ft.
- DirectionNo Data
- Added On28 Sep 2025
Property Overview
50 by 127 R-CG CORNER LOT / FACING FOREST LAWN ATHLETIC PARK / DEVELOPMENT OPPURTUNITY - 4 PLEX WITH LEGAL SUITE. Whether you are an investor, developer or looking for a house to live, this property is perfect match for everyone. Conveniently located across the street of Bob Bahan Aquatic centre and multiple schools nearby, it is unbeatable location. Easy access to 17 avenue and downtown makes this place more attractive to live or invest. This well maintained bungalow offers big living area, 3 bedrooms, 1 Bathroom upstairs and a fully developed basement with 1 bedroom, 1 bathroom and rec space. Hot water tank and furnace are recently updated. Extended double garage and driveway offers more parking spaces. This lot is zoned R-CG so, you can build 4-plex with 4 legal suites in each unit ( subject to city approval). This property has lot of potential, so book your showing today to make it yours! (id:51532)
Tags
| Property Summary |
|---|
| Building |
|---|
| Land |
|---|
| Level | Rooms | Dimensions |
|---|---|---|
| Basement | Bedroom | 11.75 Ft x 10.58 Ft |
| Family room | 24.92 Ft x 11.75 Ft | |
| Other | 9.00 Ft x 12.50 Ft | |
| 3pc Bathroom | 4.67 Ft x 7.25 Ft | |
| Main level | Other | 10.58 Ft x 4.58 Ft |
| Living room | 14.08 Ft x 20.83 Ft | |
| Dining room | 9.92 Ft x 8.08 Ft | |
| Other | 10.33 Ft x 11.33 Ft | |
| Bedroom | 10.17 Ft x 8.00 Ft | |
| Primary Bedroom | 9.50 Ft x 13.50 Ft | |
| Bedroom | 9.50 Ft x 11.33 Ft | |
| 4pc Bathroom | 4.92 Ft x 7.58 Ft |
| Features | |||||
|---|---|---|---|---|---|
| See remarks | Detached Garage(2) | Refrigerator | |||
| Stove | Washer & Dryer | None | |||























































