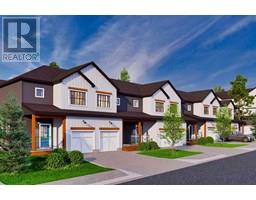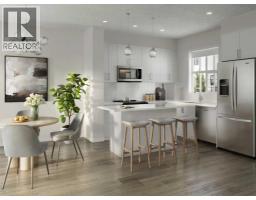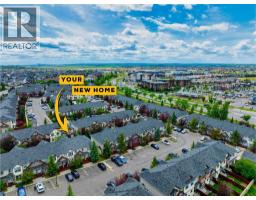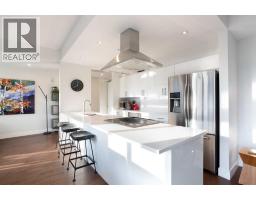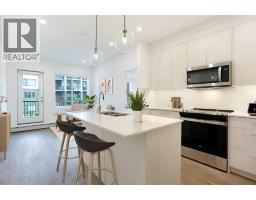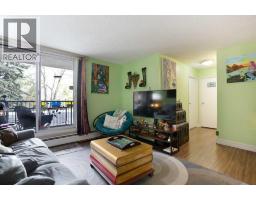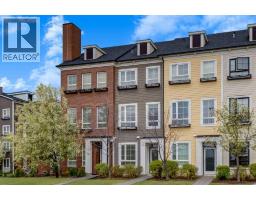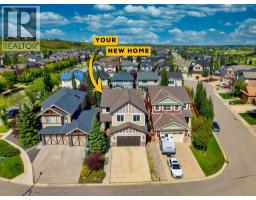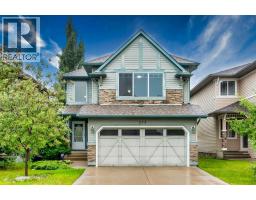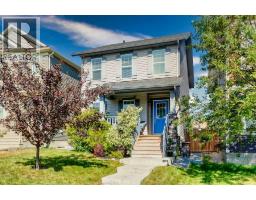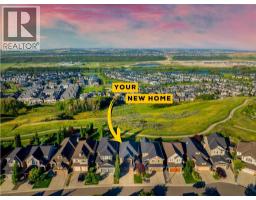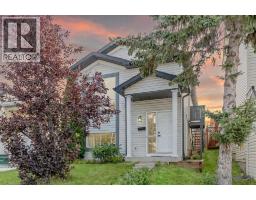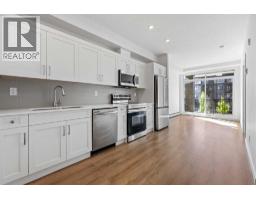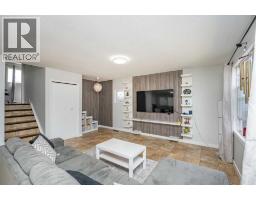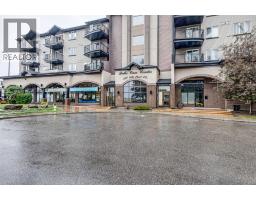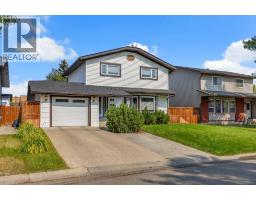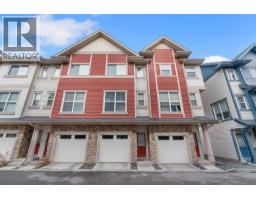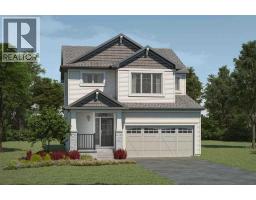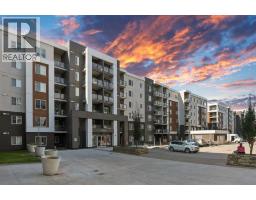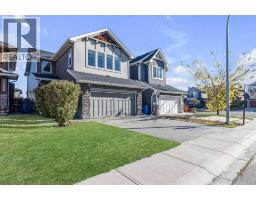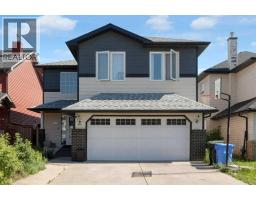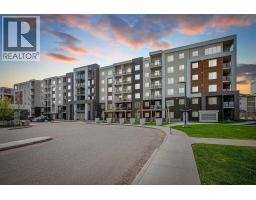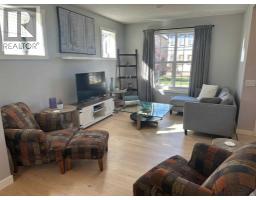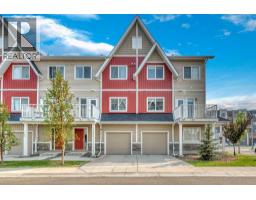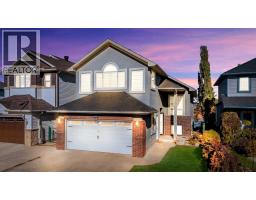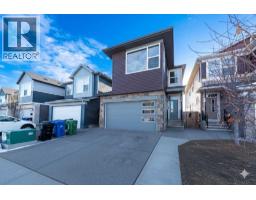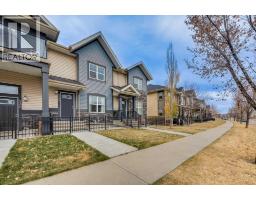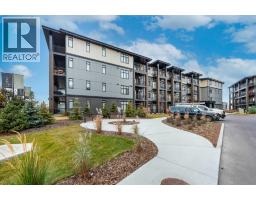1522 35 Street SE Albert Park/Radisson Heights, Calgary, Alberta, CA
Address: 1522 35 Street SE, Calgary, Alberta
Summary Report Property
- MKT IDA2257595
- Building TypeHouse
- Property TypeSingle Family
- StatusBuy
- Added6 weeks ago
- Bedrooms2
- Bathrooms2
- Area1055 sq. ft.
- DirectionNo Data
- Added On28 Sep 2025
Property Overview
Discover the perfect blend of charm, convenience, and opportunity with this two-storey home offering more than 1,500 square feet of developed living space just minutes from downtown Calgary. Ideal for first-time home buyers, it’s located close to transit, shopping, city amenities, and everything the downtown has to offer, making daily life a breeze.Step inside to a welcoming main floor where an upgraded kitchen features quartz countertops, stainless steel appliances, and ample room to make meal prep a delight. The cozy living area is highlighted by a wood-burning fireplace, creating a warm and inviting atmosphere. Upstairs, you’ll find two spacious bedrooms and a full bathroom, including a primary suite that features its own private balcony — the perfect retreat for morning coffees or evening downtime.The developed basement includes an illegal studio suite, offering flexible space for guests, hobbies, or the potential of a future mortgage helper (if brought up to code). Additional electric fireplaces add warmth and character throughout the home.With off-street parking and a low-maintenance backyard, this property is designed for convenience and value. Whether you’re looking to enter the market or invest in future potential, this home is a smart step toward building equity in a fantastic location. (id:51532)
Tags
| Property Summary |
|---|
| Building |
|---|
| Land |
|---|
| Level | Rooms | Dimensions |
|---|---|---|
| Basement | Kitchen | 11.58 Ft x 10.92 Ft |
| Living room | 12.67 Ft x 11.67 Ft | |
| Den | 9.33 Ft x 8.08 Ft | |
| 3pc Bathroom | 10.42 Ft x 3.58 Ft | |
| Main level | Kitchen | 10.58 Ft x 9.25 Ft |
| Living room | 22.25 Ft x 12.58 Ft | |
| Laundry room | 5.92 Ft x 3.25 Ft | |
| Upper Level | Primary Bedroom | 12.67 Ft x 12.17 Ft |
| Bedroom | 10.08 Ft x 9.83 Ft | |
| 4pc Bathroom | 10.08 Ft x 6.08 Ft |
| Features | |||||
|---|---|---|---|---|---|
| See remarks | Back lane | Other | |||
| See remarks | Suite | None | |||




















