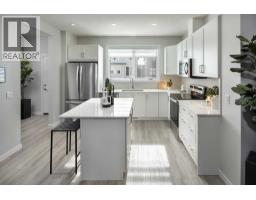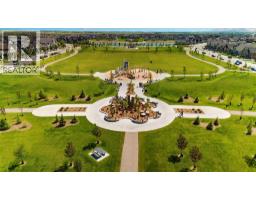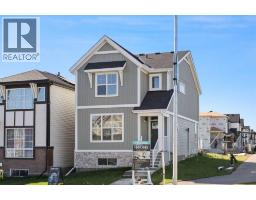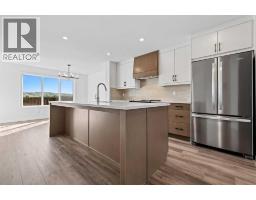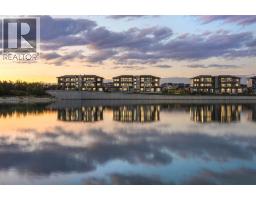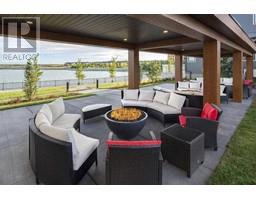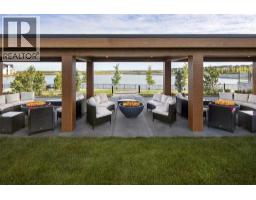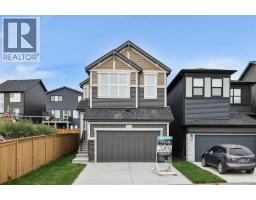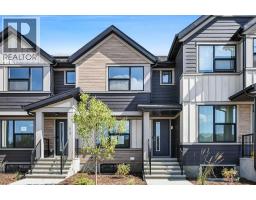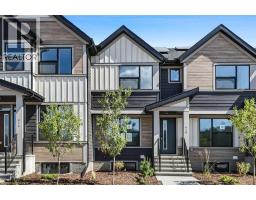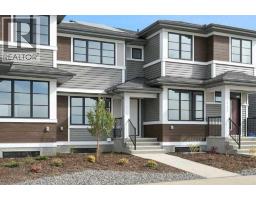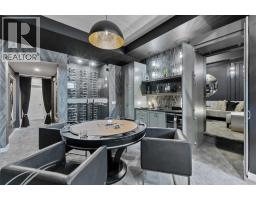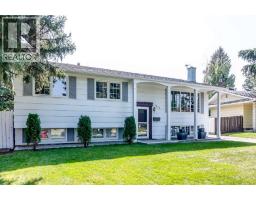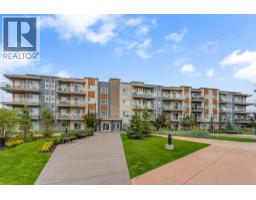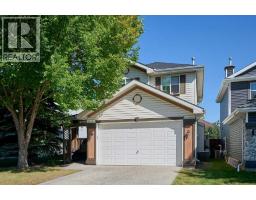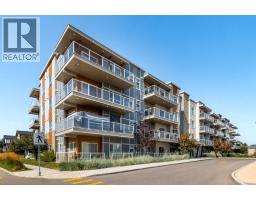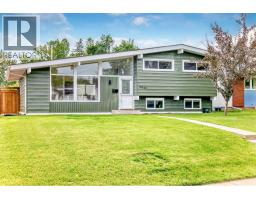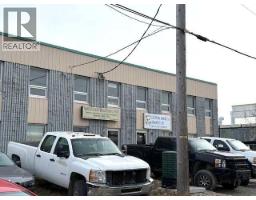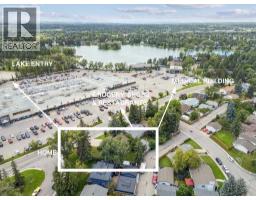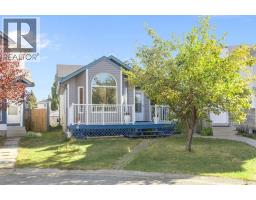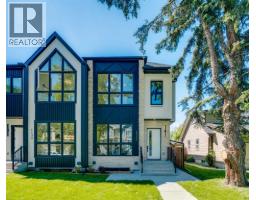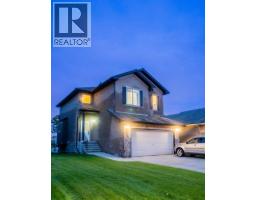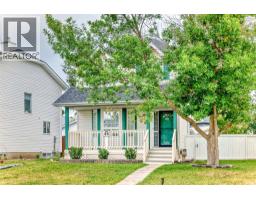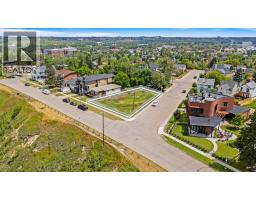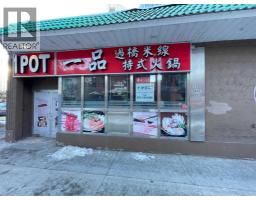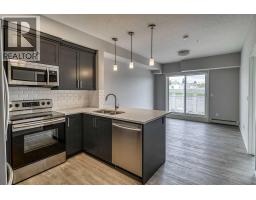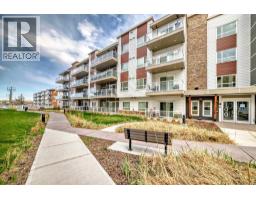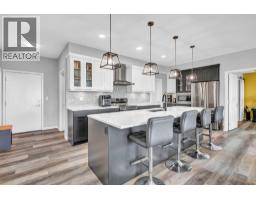156 Martin Crossing Court NE Martindale, Calgary, Alberta, CA
Address: 156 Martin Crossing Court NE, Calgary, Alberta
Summary Report Property
- MKT IDA2260465
- Building TypeRow / Townhouse
- Property TypeSingle Family
- StatusBuy
- Added2 weeks ago
- Bedrooms3
- Bathrooms2
- Area1412 sq. ft.
- DirectionNo Data
- Added On27 Sep 2025
Property Overview
SSMART INVESTOR’S OR BUYER’S CHOICE | 2-PARKING STALLS | FULLY FINISHED BASEMENT | QUICK POSSESSION AVAILABLEWhy rent when you can own? This trendy 2-storey townhome is located in the established and family-friendly community of Martindale, offering incredible value and convenience. With appointments for viewing already being booked this weekend, don’t wait to secure your spot!Perfectly situated close to schools, LRT, transit, shopping, daycare, parks, pathways, and more—this gated community also includes two dedicated parking stalls for your peace of mind.The spacious main floor features gleaming hardwood floors and a stylish kitchen with a peninsula island, stainless steel sink, newer stainless steel appliances, and timeless white cabinetry with oak trim. An oversized dining area includes a cozy gas fireplace and access to a 10’x10’ wood deck—perfect for BBQs and morning coffee. Fully fenced private east-facing back yard.Upstairs, you’ll find generously sized bedrooms and a full bath, while the fully finished lower level expands your living space with a large recreation room, laundry area, and extra storage.This home offers everything you need: a functional yet stylish layout, a secure location, and unbeatable access to amenities. Whether you’re a first-time buyer or investor, this is a smart move!Quick possession available—call your friendly REALTOR® today to book a private showing! (id:51532)
Tags
| Property Summary |
|---|
| Building |
|---|
| Land |
|---|
| Level | Rooms | Dimensions |
|---|---|---|
| Basement | Laundry room | .00 Ft x .00 Ft |
| Furnace | .00 Ft x .00 Ft | |
| Recreational, Games room | 20.75 Ft x 17.83 Ft | |
| Lower level | Foyer | 5.33 Ft x 4.83 Ft |
| Main level | Living room | 13.58 Ft x 11.25 Ft |
| Kitchen | 10.00 Ft x 8.83 Ft | |
| 2pc Bathroom | Measurements not available | |
| Upper Level | Primary Bedroom | 11.92 Ft x 11.25 Ft |
| 4pc Bathroom | Measurements not available | |
| Bedroom | 11.17 Ft x 9.58 Ft | |
| Bedroom | 8.92 Ft x 8.58 Ft |
| Features | |||||
|---|---|---|---|---|---|
| PVC window | Closet Organizers | Parking | |||
| Washer | Refrigerator | Dishwasher | |||
| Stove | Dryer | Microwave | |||
| Freezer | Window Coverings | None | |||
















































