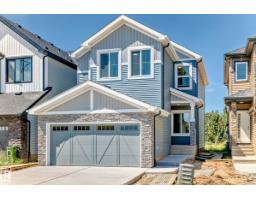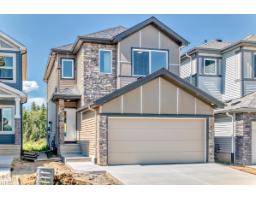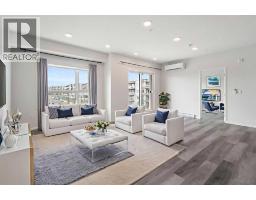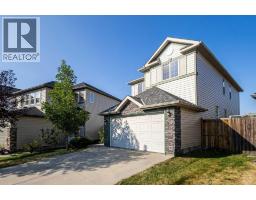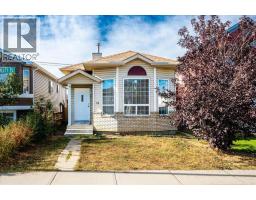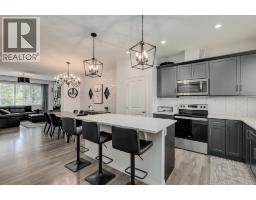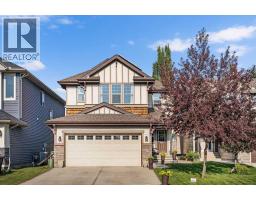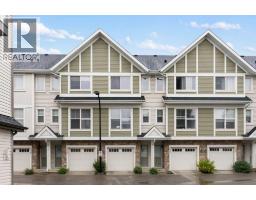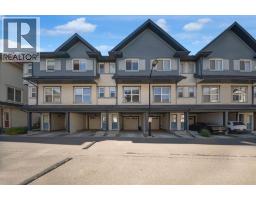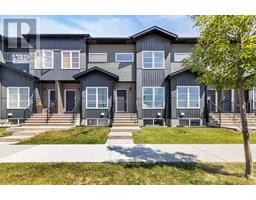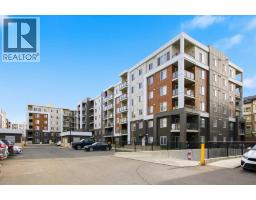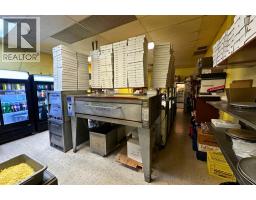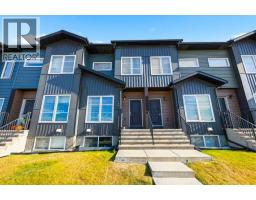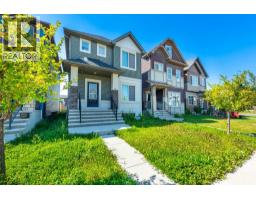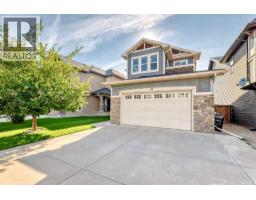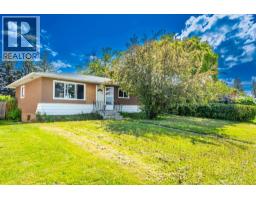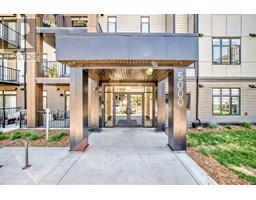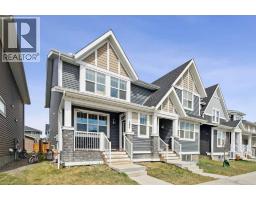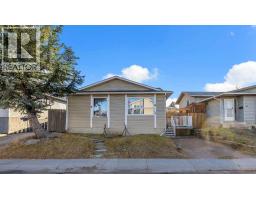159 Hampshire Grove NW Hamptons, Calgary, Alberta, CA
Address: 159 Hampshire Grove NW, Calgary, Alberta
Summary Report Property
- MKT IDA2269454
- Building TypeHouse
- Property TypeSingle Family
- StatusBuy
- Added3 weeks ago
- Bedrooms3
- Bathrooms4
- Area2165 sq. ft.
- DirectionNo Data
- Added On07 Nov 2025
Property Overview
Welcome to Hamptons – where timeless charm meets family comfort. Tucked into a peaceful cul-de-sac and backing onto landscaped green space, this home offers over 3,000 sqft of total living area. As you step through the front door, the freshly painted main and upper floors invite you into a formal living and dining area, bathed in sunlight. Whether it's a family gathering in the bright breakfast nook or cozy evenings by the gas fireplace in the family room, the main level offers space to connect and unwind. The kitchen features stainless steel appliances, a walk-in pantry, and a brand new stove (2025)—perfect for everyday cooking or weekend hosting. Upstairs, you’ll find a spacious den, two generous bedrooms, and a large primary retreat complete with jetted tub, dual sinks, and walk-in closet. The bright basement includes a full bathroom, flexible rec room, and plenty of space for home gym, ping pong, or your next media setup. Notable upgrades include a concrete tile roof (2014), a Garage door (2017) and numerous window replacements (2020) to ensure peace of mind for years to come. Enjoy walking distance to top-ranked schools like Tom Baines & Sir Winston Churchill High, plus quick access to Stoney Trail, Costco, and local parks. This home blends warmth, functionality, and location—your next chapter begins in Hamptons. (id:51532)
Tags
| Property Summary |
|---|
| Building |
|---|
| Land |
|---|
| Level | Rooms | Dimensions |
|---|---|---|
| Basement | Den | 16.00 Ft x 9.00 Ft |
| Recreational, Games room | 13.00 Ft x 11.00 Ft | |
| Furnace | 13.00 Ft x 6.00 Ft | |
| 3pc Bathroom | 7.50 Ft x 5.00 Ft | |
| Main level | Living room | 14.00 Ft x 12.00 Ft |
| Kitchen | 12.67 Ft x 10.67 Ft | |
| Dining room | 13.67 Ft x 9.75 Ft | |
| Family room | 16.50 Ft x 12.50 Ft | |
| Foyer | 8.58 Ft x 5.50 Ft | |
| Breakfast | 9.00 Ft x 6.83 Ft | |
| Laundry room | 8.00 Ft x 5.00 Ft | |
| Primary Bedroom | 17.42 Ft x 12.17 Ft | |
| 2pc Bathroom | 5.00 Ft x 4.75 Ft | |
| Other | 21.00 Ft x 11.58 Ft | |
| Pantry | 3.00 Ft x 2.00 Ft | |
| Upper Level | Bonus Room | 10.17 Ft x 9.50 Ft |
| Bedroom | 12.00 Ft x 11.00 Ft | |
| Bedroom | 11.00 Ft x 9.00 Ft | |
| Other | 9.75 Ft x 4.83 Ft | |
| 4pc Bathroom | 9.17 Ft x 8.67 Ft | |
| 4pc Bathroom | 8.17 Ft x 4.83 Ft |
| Features | |||||
|---|---|---|---|---|---|
| Cul-de-sac | Closet Organizers | No Smoking Home | |||
| Gas BBQ Hookup | Covered | Attached Garage(2) | |||
| Refrigerator | Range - Electric | Dishwasher | |||
| Window Coverings | Washer & Dryer | None | |||




















































