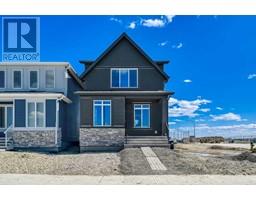16 Cantrell Bay SW Canyon Meadows, Calgary, Alberta, CA
Address: 16 Cantrell Bay SW, Calgary, Alberta
Summary Report Property
- MKT IDA2214860
- Building TypeHouse
- Property TypeSingle Family
- StatusBuy
- Added5 days ago
- Bedrooms5
- Bathrooms3
- Area1786 sq. ft.
- DirectionNo Data
- Added On25 Apr 2025
Property Overview
Welcome to 16 Cantrell Bay SW, a rare gem tucked into a peaceful cul-de-sac in the heart of Canyon Meadows. This beautifully updated home blends thoughtful design with timeless charm and a backyard oasis that feels like your own private retreat. Surrounded by mature trees, the backyard is a sanctuary where robins sing from the crab apple tree as you sip your morning coffee. Should a shower roll through, simply close the automated pergola and continue enjoying the serenity. Deer may even stop by on their morning stroll back to Fish Creek Provincial Park. Inside, this home offers the perfect blend of space and function. A rare layout features four spacious bedrooms upstairs, ideal for families, plus a fifth bedroom in the fully developed basement complete with its own private en-suite. Whether for guests, extended family, or a home office, this flexible space delivers comfort and privacy. The main floor is open and inviting. A thoughtfully redesigned kitchen flows seamlessly into a cozy sunken family room, perfect for games night or relaxing by the real wood-burning fireplace. A separate dining area and an additional living room complete the ensemble, offering versatile spaces for everyday living and entertaining. Kids can run freely from the backyard to the front yard before heading off to one of three highly regarded schools nearby. When it's time to unwind, enjoy nearby access to the world-renowned Canyon Meadows Golf Course. All amenities, transit, and conveniences are just minutes away. Don't miss your chance to own this rare offering in one of Calgary’s most desirable communities. Schedule your private showing today. This is the one you’ve been waiting for! (id:51532)
Tags
| Property Summary |
|---|
| Building |
|---|
| Land |
|---|
| Level | Rooms | Dimensions |
|---|---|---|
| Lower level | 3pc Bathroom | 4.58 Ft x 6.50 Ft |
| Bedroom | 10.33 Ft x 14.58 Ft | |
| Recreational, Games room | 22.00 Ft x 14.83 Ft | |
| Main level | 3pc Bathroom | 8.67 Ft x 7.75 Ft |
| Dining room | 11.17 Ft x 9.50 Ft | |
| Family room | 11.58 Ft x 13.67 Ft | |
| Kitchen | 14.75 Ft x 16.33 Ft | |
| Laundry room | 4.92 Ft x 9.67 Ft | |
| Living room | 17.33 Ft x 11.50 Ft | |
| Upper Level | 4pc Bathroom | 6.00 Ft x 7.83 Ft |
| Bedroom | 9.67 Ft x 12.00 Ft | |
| Bedroom | 10.50 Ft x 11.58 Ft | |
| Bedroom | 10.50 Ft x 9.08 Ft | |
| Primary Bedroom | 11.33 Ft x 15.50 Ft |
| Features | |||||
|---|---|---|---|---|---|
| Cul-de-sac | Treed | Attached Garage(1) | |||
| Washer | Refrigerator | Dishwasher | |||
| Stove | Dryer | Hood Fan | |||
| None | |||||






































































