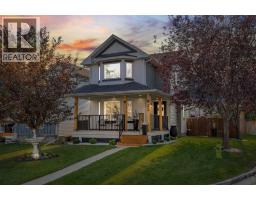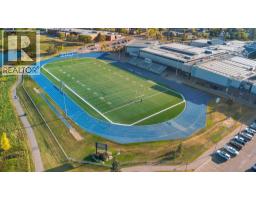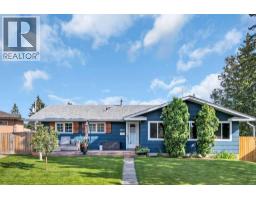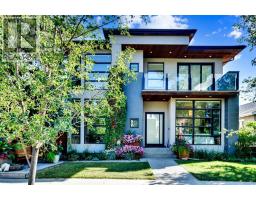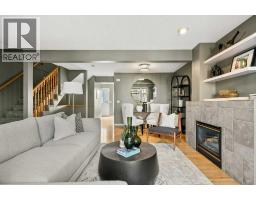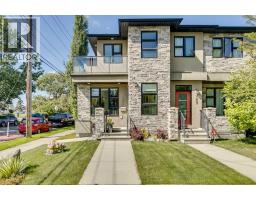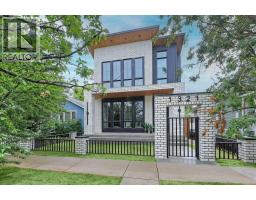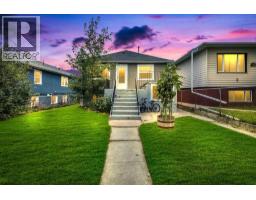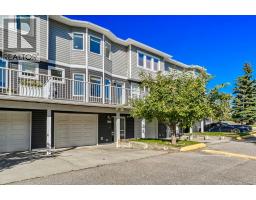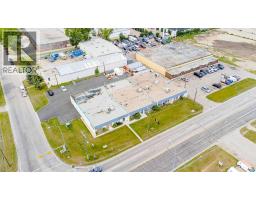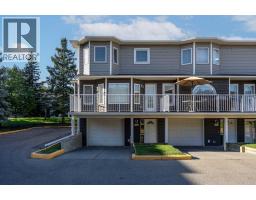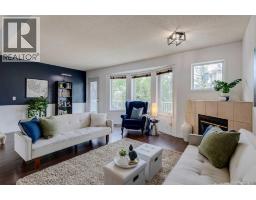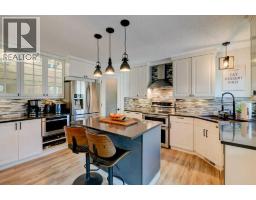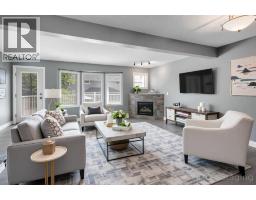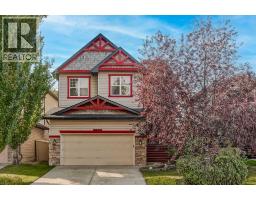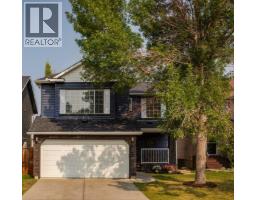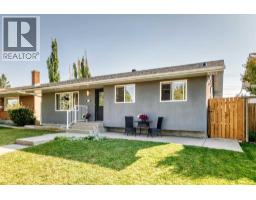164 Covepark Close NE Coventry Hills, Calgary, Alberta, CA
Address: 164 Covepark Close NE, Calgary, Alberta
Summary Report Property
- MKT IDA2251451
- Building TypeHouse
- Property TypeSingle Family
- StatusBuy
- Added5 weeks ago
- Bedrooms4
- Bathrooms4
- Area1330 sq. ft.
- DirectionNo Data
- Added On02 Sep 2025
Property Overview
Welcome to 164 Covepark Close NE – A Fully Developed & Upgraded Family Home!This beautifully maintained two-story home offers almost 2,000 sq. ft. of developed living space, featuring 4 bedrooms and 3.5 bathrooms, perfect for growing families. Upstairs, the spacious primary suite includes its own private en-suite, while two additional bedrooms share a full bath.The professionally developed basement (2023) adds a fourth bedroom, a full bathroom, a large recreation room, laundry, and extra storage – all completed with proper permits.Recent updates ensure peace of mind and modern comfort, including:Class 4 impact-resistant shingles (July 2025)New kitchen cabinets, quartz countertops, and backsplash (August 2025)Central air conditioning (October 2024)50-gallon hot water tank, new furnace & humidifier (October 2024)New blinds in living room & primary bedroom (2023)New gas stove (2019) & fridge (2020)Rubber stone deck (2018)Enjoy the sunny south-facing backyard, ideal for entertaining or relaxing, and the convenience of a double-attached garage. Located within walking distance to six schools, this home offers incredible convenience for families. (id:51532)
Tags
| Property Summary |
|---|
| Building |
|---|
| Land |
|---|
| Level | Rooms | Dimensions |
|---|---|---|
| Basement | 4pc Bathroom | 7.92 Ft x 5.00 Ft |
| Other | 6.67 Ft x 1.92 Ft | |
| Bedroom | 11.83 Ft x 7.83 Ft | |
| Laundry room | 9.08 Ft x 9.00 Ft | |
| Recreational, Games room | 13.42 Ft x 16.25 Ft | |
| Furnace | 8.25 Ft x 9.67 Ft | |
| Main level | 2pc Bathroom | 6.25 Ft x 5.67 Ft |
| Dining room | 10.33 Ft x 7.00 Ft | |
| Kitchen | 7.42 Ft x 10.83 Ft | |
| Living room | 15.50 Ft x 20.83 Ft | |
| Upper Level | 4pc Bathroom | 8.50 Ft x 5.08 Ft |
| 4pc Bathroom | 4.92 Ft x 7.67 Ft | |
| Bedroom | 10.50 Ft x 8.67 Ft | |
| Bedroom | 10.42 Ft x 8.75 Ft | |
| Primary Bedroom | 12.83 Ft x 10.67 Ft |
| Features | |||||
|---|---|---|---|---|---|
| No neighbours behind | Attached Garage(2) | Refrigerator | |||
| Gas stove(s) | Dishwasher | Window Coverings | |||
| Washer/Dryer Stack-Up | Central air conditioning | ||||

































