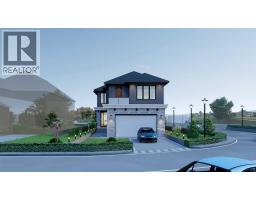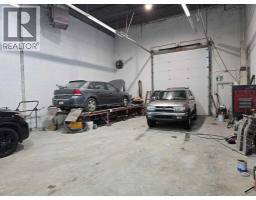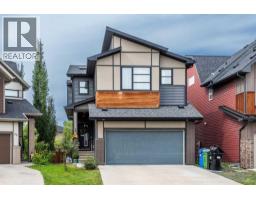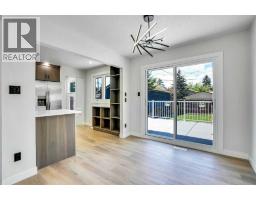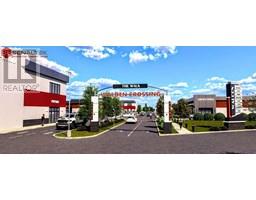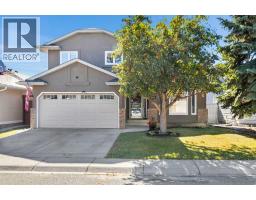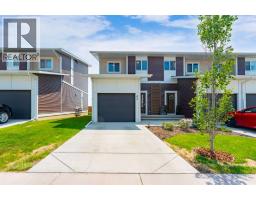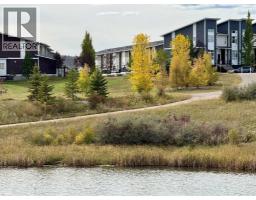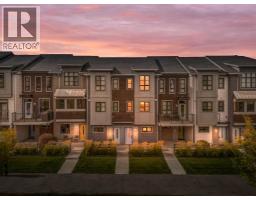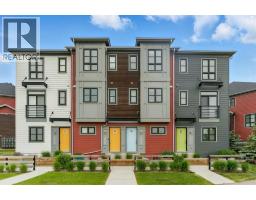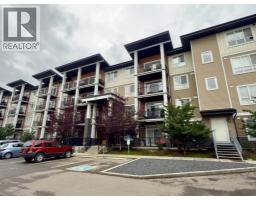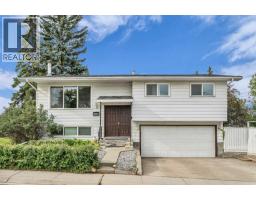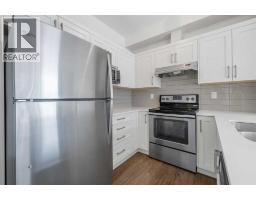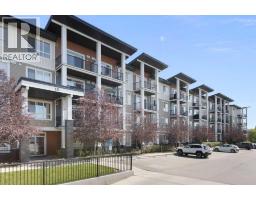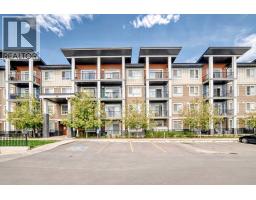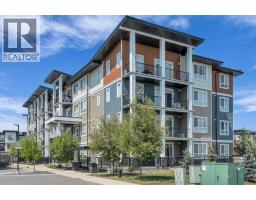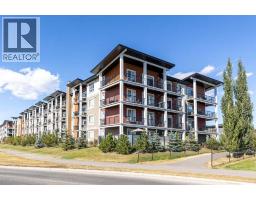169 Verity Manor SW Alpine Park, Calgary, Alberta, CA
Address: 169 Verity Manor SW, Calgary, Alberta
Summary Report Property
- MKT IDA2259862
- Building TypeHouse
- Property TypeSingle Family
- StatusBuy
- Added3 weeks ago
- Bedrooms4
- Bathrooms3
- Area2221 sq. ft.
- DirectionNo Data
- Added On25 Sep 2025
Property Overview
Welcome to this wonderful 2-Storey over 2,200 sq.ft. developed home nestled in the highly desirable and family-oriented community of Vermillion Hill in Alpine Park The front door opens to a wide foyer leading to a convenient main floor bedroom and a formal dining room. From there you will see the spacious living room, bathed in natural light streaming through bright windows and imagine cozy evenings by the fireplace.The fully functional kitchen features lots of cabinets fitted with LED lighting, high-end stainless-steel appliances, including wall oven and microwave. For your master chef skills, a sizable pantry, and a large quartz island with a sink with gold details The living area also features a glass door to the large rear maintenance-free deck and of course, a great place to entertain, enjoy nature or have the kids run around. This level also has a 3pc bathroom for you and your guest's convenience.The grand open to above staircase to the upper-level welcomes you to a large Bonus/ Family room just for relaxation or an extra space for entertainment.. your choice. The owner's suite comes with double door and its own 4-piece ensuite, double vanity with a walk in shower This level also has 2 more good sized bedrooms and another 4 pc bathroom and Laundry. The un-touched basement with rear entry await your creativity and genius . The backyard and sides also provides customization and flexibility to make it your perfect home. You will be close to schools, as well as transportation, shopping, and many other amenities. This well-priced home is one you will not want to miss. (id:51532)
Tags
| Property Summary |
|---|
| Building |
|---|
| Land |
|---|
| Level | Rooms | Dimensions |
|---|---|---|
| Main level | Kitchen | 14.92 Ft x 11.92 Ft |
| Dining room | 14.92 Ft x 9.92 Ft | |
| Living room | 14.92 Ft x 13.50 Ft | |
| Bedroom | 12.67 Ft x 10.58 Ft | |
| 3pc Bathroom | 8.50 Ft x 4.92 Ft | |
| Other | 8.92 Ft x 7.67 Ft | |
| Upper Level | Laundry room | 7.67 Ft x 6.58 Ft |
| Bedroom | 14.92 Ft x 11.92 Ft | |
| Bedroom | 10.50 Ft x 9.08 Ft | |
| 4pc Bathroom | 8.92 Ft x 7.67 Ft | |
| Bedroom | 12.67 Ft x 10.58 Ft | |
| 4pc Bathroom | 8.67 Ft x 7.67 Ft | |
| Bonus Room | 14.92 Ft x 10.92 Ft |
| Features | |||||
|---|---|---|---|---|---|
| No Smoking Home | Gas BBQ Hookup | Detached Garage(2) | |||
| Refrigerator | Cooktop - Electric | Dishwasher | |||
| Microwave | Oven - Built-In | Garage door opener | |||
| Washer & Dryer | Separate entrance | None | |||
















































