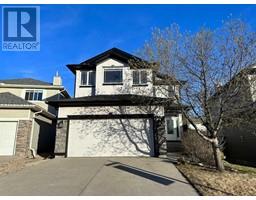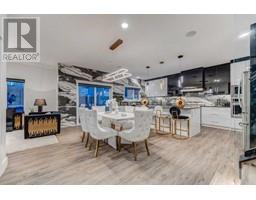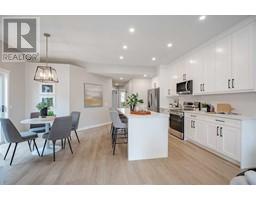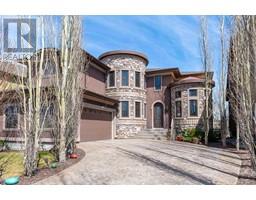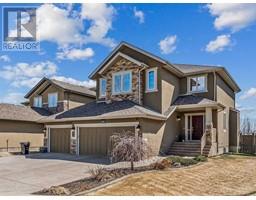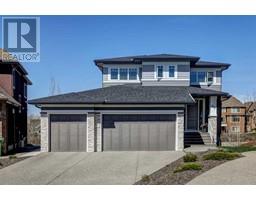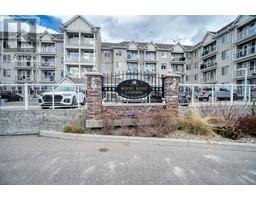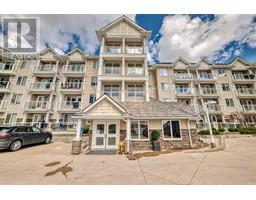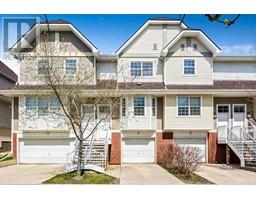18 Taralea Crescent NE Taradale, Calgary, Alberta, CA
Address: 18 Taralea Crescent NE, Calgary, Alberta
Summary Report Property
- MKT IDA2120858
- Building TypeHouse
- Property TypeSingle Family
- StatusBuy
- Added3 weeks ago
- Bedrooms4
- Bathrooms3
- Area1244 sq. ft.
- DirectionNo Data
- Added On06 May 2024
Property Overview
Welcome to your new home in the heart of Taradale! This beautifully renovated 2-story home boasts 3 bedrooms and 1.5 bathrooms upstairs, providing a cozy haven for you and your family. With an oversized double garage and a basement featuring an illegal 1-bedroom suite, this property offers versatility and potential for both homeowners and investors alike.Convenience is key with this property, as it is situated close to schools, shopping centers, transit, and other amenities. Whether you're a first-time homebuyer looking to settle down or an investor seeking a lucrative opportunity, this home has something to offer everyone.Step outside and unwind in the serene backyard oasis, complete with a covered patio perfect for enjoying outdoor gatherings or quiet evenings under the stars.Don't miss out on the chance to make this charming residence your own. Contact us today to schedule a viewing and experience the warmth and comfort this home has to offer! (id:51532)
Tags
| Property Summary |
|---|
| Building |
|---|
| Land |
|---|
| Level | Rooms | Dimensions |
|---|---|---|
| Second level | 3pc Bathroom | 8.00 Ft x 4.92 Ft |
| Bedroom | 9.25 Ft x 13.42 Ft | |
| Bedroom | 9.33 Ft x 12.67 Ft | |
| Primary Bedroom | 12.00 Ft x 13.00 Ft | |
| Basement | 3pc Bathroom | 6.50 Ft x 5.58 Ft |
| Bedroom | 8.17 Ft x 12.58 Ft | |
| Kitchen | 7.00 Ft x 9.75 Ft | |
| Living room | 12.25 Ft x 14.25 Ft | |
| Furnace | 11.42 Ft x 6.58 Ft | |
| Main level | 2pc Bathroom | 4.92 Ft x 4.50 Ft |
| Dining room | 12.00 Ft x 9.83 Ft | |
| Kitchen | 13.67 Ft x 11.58 Ft | |
| Laundry room | 6.17 Ft x 5.33 Ft | |
| Living room | 12.83 Ft x 14.58 Ft |
| Features | |||||
|---|---|---|---|---|---|
| Back lane | PVC window | No Animal Home | |||
| No Smoking Home | Level | Detached Garage(2) | |||
| Refrigerator | Dishwasher | Stove | |||
| Window Coverings | Washer & Dryer | Suite | |||
| None | |||||

















































