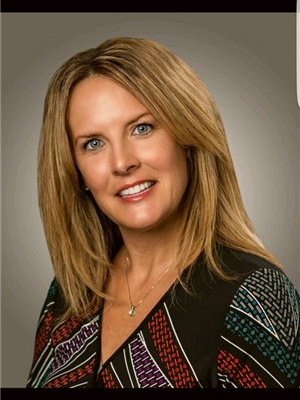185 Inglewood Point SE Inglewood, Calgary, Alberta, CA
Address: 185 Inglewood Point SE, Calgary, Alberta
Summary Report Property
- MKT IDA2213114
- Building TypeRow / Townhouse
- Property TypeSingle Family
- StatusBuy
- Added1 weeks ago
- Bedrooms3
- Bathrooms3
- Area1432 sq. ft.
- DirectionNo Data
- Added On18 Apr 2025
Property Overview
Charming Inner-City Townhouse in Prime Location in Inglewood!Welcome to this 3-bedroom, 2.5-bathroom townhouse in a highly sought-after inner-city community just moments from the vibrant heart of Inglewood. Offering over 1,400 sq ft of stylish and functional living space, this home perfectly blends comfort, convenience, and location. Step inside to find brand new laminate flooring and fresh professional paint throughout, creating a bright and modern townhouse that is ideally located just steps away from the Bow River, offering access to picturesque bike and walking paths that wind through the area, perfect for outdoor enthusiasts. The spacious main floor features an open-concept layout with a cozy gas fireplace, main floor laundry, and direct access to your single-car garage. Upstairs, you’ll find three well-appointed bedrooms, including a primary suite with its own ensuite bath. This home is ideal for both families and professionals alike. Situated just steps away from the Bow River, you’ll enjoy access to scenic bike paths, walking trails, and all the local charm of nearby shops, restaurants, and cafes. The area offers exceptional walkability in a warm, community-focused setting. Don’t miss your chance to own a turnkey home in one of Calgary’s most desirable inner-city neighborhoods—book your showing today! (id:51532)
Tags
| Property Summary |
|---|
| Building |
|---|
| Land |
|---|
| Level | Rooms | Dimensions |
|---|---|---|
| Main level | Other | 4.75 Ft x 7.75 Ft |
| Kitchen | 8.00 Ft x 11.00 Ft | |
| Dining room | 8.75 Ft x 9.08 Ft | |
| Living room | 13.42 Ft x 19.25 Ft | |
| 2pc Bathroom | 4.92 Ft x 8.75 Ft | |
| Upper Level | Primary Bedroom | 10.75 Ft x 13.75 Ft |
| Bedroom | 9.25 Ft x 11.25 Ft | |
| Bedroom | 9.50 Ft x 11.08 Ft | |
| 4pc Bathroom | 4.92 Ft x 7.83 Ft | |
| 4pc Bathroom | 4.92 Ft x 8.00 Ft |
| Features | |||||
|---|---|---|---|---|---|
| Parking | Attached Garage(1) | Refrigerator | |||
| Dishwasher | Stove | Microwave | |||
| Garage door opener | Washer & Dryer | None | |||































































