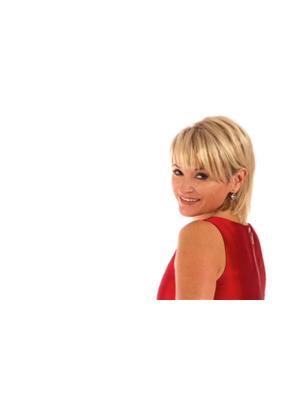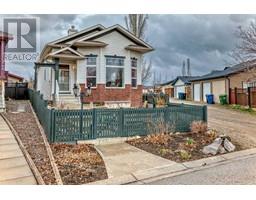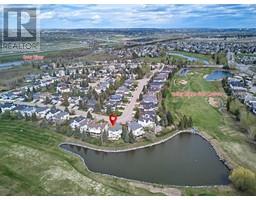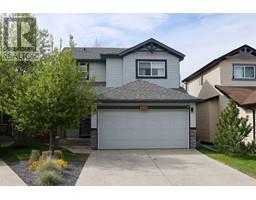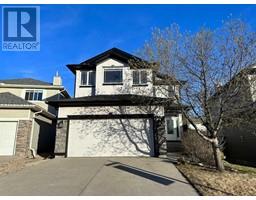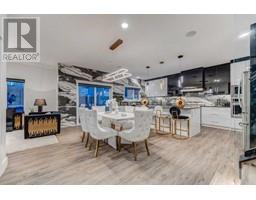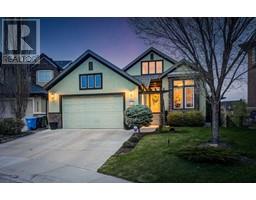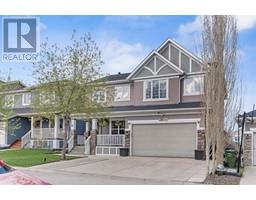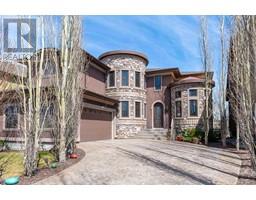186 Everglen Crescent SW Evergreen, Calgary, Alberta, CA
Address: 186 Everglen Crescent SW, Calgary, Alberta
Summary Report Property
- MKT IDA2122000
- Building TypeHouse
- Property TypeSingle Family
- StatusBuy
- Added3 weeks ago
- Bedrooms3
- Bathrooms3
- Area1758 sq. ft.
- DirectionNo Data
- Added On03 May 2024
Property Overview
Open House Sun May5th from 2 to 4 .Evergreen residents are usually out enjoying the trails & parks this peaceful community offers. Within close proximity to Fish Creek Park & short drives to Kananskis & Bragg Creek, Evergreen offers outdoor enthusiasts the perfect location to get out of the city with ease while enjoying the benefits of city life. This Shane Home is loaded with upgrades, including gorgeous hardwood & 9' ceilings ,new carpet,new lights fixtures.The bonus room can be converted very easily into a 4th bedroom and has laminated flooring! The kitchen is a dream with granite counters, upgraded tile back splash, stainless steel appliances & walk through pantry/laundry room.Master ensuite was renovated w a vanity, giant soaker tub, separate shower & private toilet area. The basement will be very easy to rent out and in same time to have the privacy neeed and bringing an extra income.The yard has a large deck with gas bbq line. Wave your kids off to school from your driveway beacuse school is just few steps away.Easy acces to Stoney Tr and short drive to Costco. (id:51532)
Tags
| Property Summary |
|---|
| Building |
|---|
| Land |
|---|
| Level | Rooms | Dimensions |
|---|---|---|
| Main level | Kitchen | 11.00 Ft x 13.58 Ft |
| Dining room | 11.00 Ft x 11.17 Ft | |
| Living room | 12.75 Ft x 13.92 Ft | |
| 2pc Bathroom | Measurements not available | |
| Upper Level | Primary Bedroom | 12.58 Ft x 11.92 Ft |
| Bedroom | 10.00 Ft x 10.00 Ft | |
| Bedroom | 10.00 Ft x 9.92 Ft | |
| Bonus Room | 18.00 Ft x 11.92 Ft | |
| 4pc Bathroom | Measurements not available | |
| 4pc Bathroom | Measurements not available |
| Features | |||||
|---|---|---|---|---|---|
| No Smoking Home | Detached Garage(2) | Washer | |||
| Refrigerator | Dishwasher | Stove | |||
| Dryer | Microwave Range Hood Combo | Window Coverings | |||
| Separate entrance | None | ||||






























