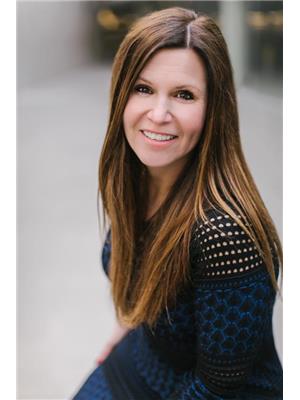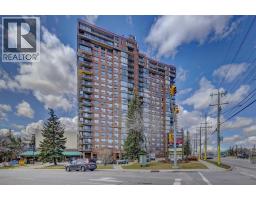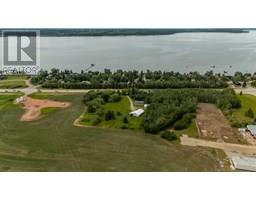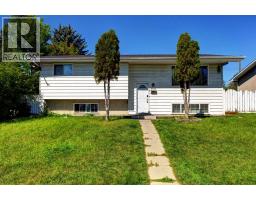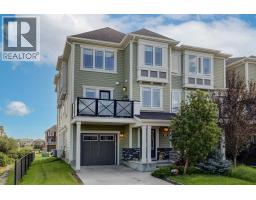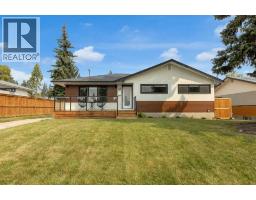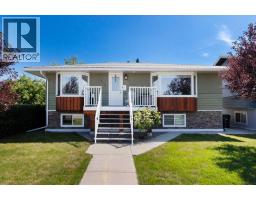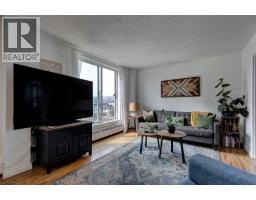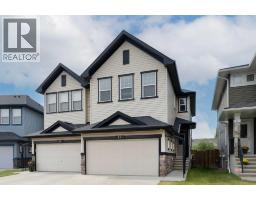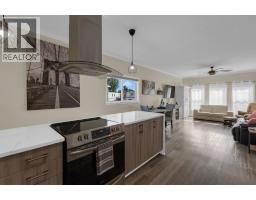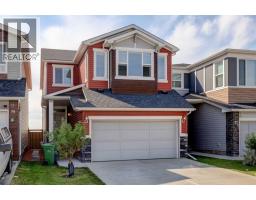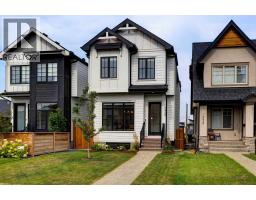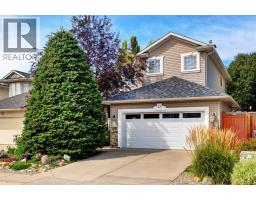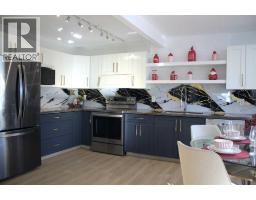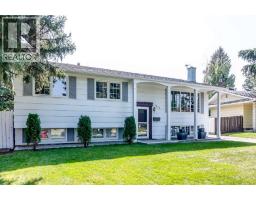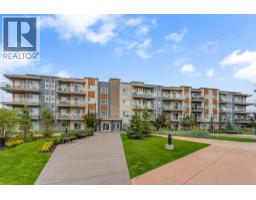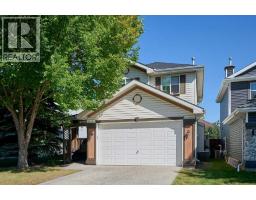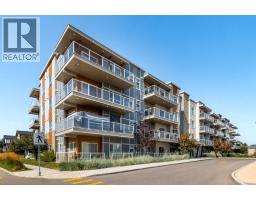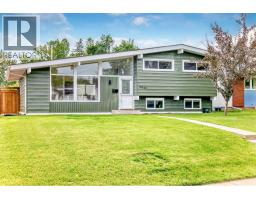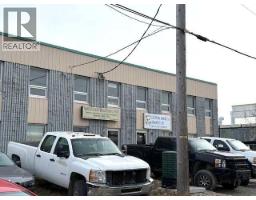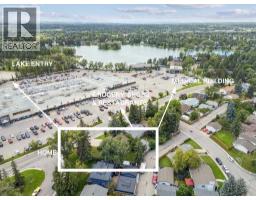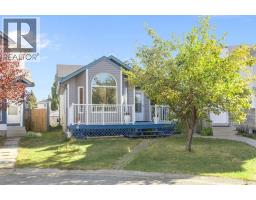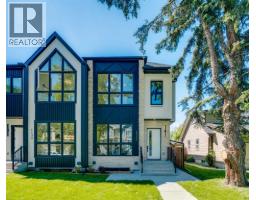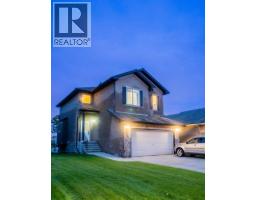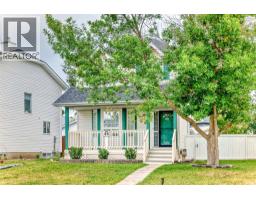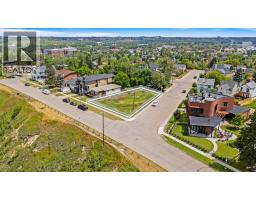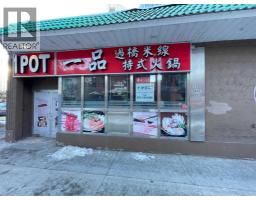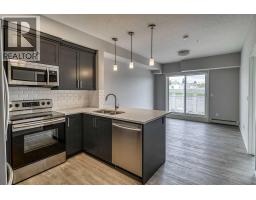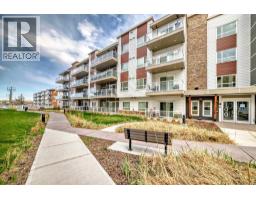19, 200 Hidden Hills Terrace NW Hidden Valley, Calgary, Alberta, CA
Address: 19, 200 Hidden Hills Terrace NW, Calgary, Alberta
Summary Report Property
- MKT IDA2252117
- Building TypeRow / Townhouse
- Property TypeSingle Family
- StatusBuy
- Added3 weeks ago
- Bedrooms3
- Bathrooms3
- Area1640 sq. ft.
- DirectionNo Data
- Added On22 Sep 2025
Property Overview
HOME SWEET HOME! OPEN HOUSE SUNDAY SEPTEMBER 21st, 2-4PM! Welcome to this beautifully upgraded 3 storey Townhouse, perfectly situated in the family-friendly NW community of Hidden Valley! Offering over 1,640 SQFT of thoughtfully designed living space, this bright and spacious home features 3 bedrooms, 2.5 bathrooms, an attached garage, private yard and a PET FRIENDLY COMPLEX. RECENT UPGRADES include a new furnace (2023), a new hot water tank (2023) and a newer washer. The open-concept main floor is ideal for both relaxing and entertaining with gleaming laminate flooring showcasing a sun-filled living room with a cozy gas fireplace, a formal dining area, and a gourmet kitchen complete with rich maple cabinetry and ample counter space. Upstairs, you’ll find a generously sized primary retreat with a private 4 piece ensuite, two additional great-sized bedrooms, a full 4 piece bathroom, and convenient upper floor laundry. The lower entrance area is perfect for a family room and plenty of storage in the utility room. Step outside to your private deck and backyard, great for enjoying sunny afternoons or hosting a BBQ. Additional highlights include a single attached garage, and a pet-friendly complex (with board approval). Located on a quiet cul-de-sac next to a playground, you're just steps from schools, parks, shopping, public transit, and easy access to major roads like Beddington Trail and Stoney Trail. Don’t miss your chance to own in one of NW Calgary’s most desirable communities, book your private viewing of this GEM today! (id:51532)
Tags
| Property Summary |
|---|
| Building |
|---|
| Land |
|---|
| Level | Rooms | Dimensions |
|---|---|---|
| Second level | 4pc Bathroom | 4.92 Ft x 7.67 Ft |
| 4pc Bathroom | 8.92 Ft x 4.92 Ft | |
| Dining room | 10.33 Ft x 13.17 Ft | |
| Laundry room | 2.58 Ft x 4.67 Ft | |
| Lower level | Family room | 9.91 Ft x 9.15 Ft |
| Furnace | 9.91 Ft x 16.57 Ft | |
| Main level | Kitchen | 9.84 Ft x 8.83 Ft |
| Living room | 20.24 Ft x 10.17 Ft | |
| 2pc Bathroom | 3.00 Ft x 6.58 Ft | |
| Upper Level | Bedroom | 9.84 Ft x 11.91 Ft |
| Primary Bedroom | 10.93 Ft x 10.76 Ft | |
| Bedroom | 13.42 Ft x 11.32 Ft |
| Features | |||||
|---|---|---|---|---|---|
| Cul-de-sac | PVC window | Closet Organizers | |||
| No Animal Home | No Smoking Home | Attached Garage(1) | |||
| Washer | Refrigerator | Dishwasher | |||
| Stove | Dryer | Microwave | |||
| Window Coverings | Garage door opener | None | |||

































