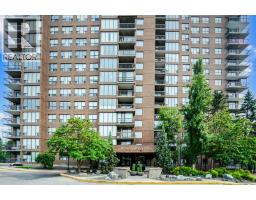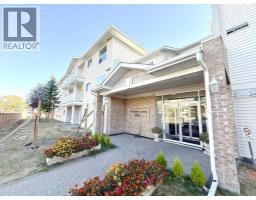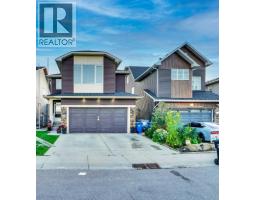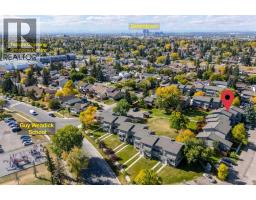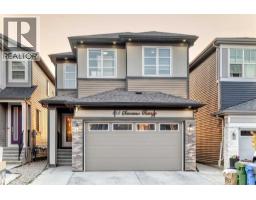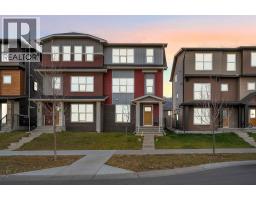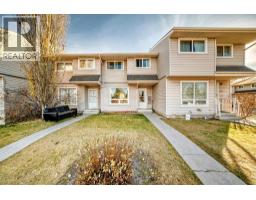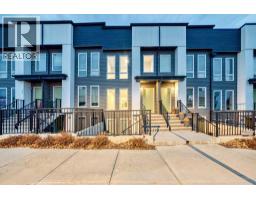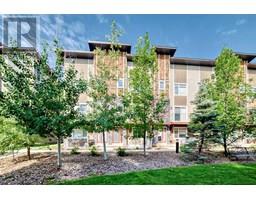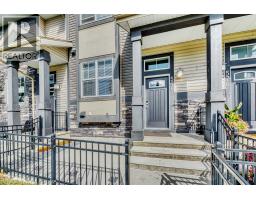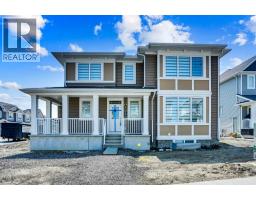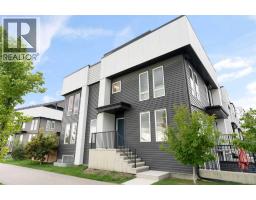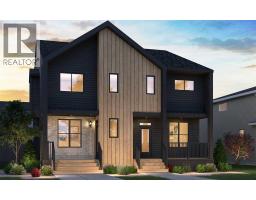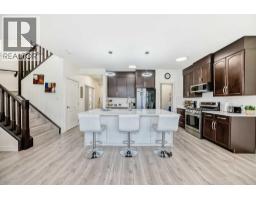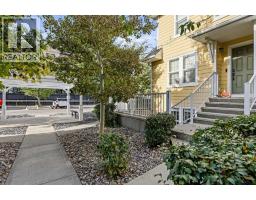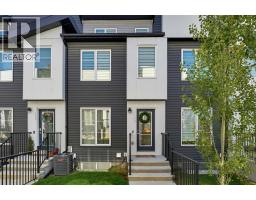192 Carrington Crescent NW Carrington, Calgary, Alberta, CA
Address: 192 Carrington Crescent NW, Calgary, Alberta
Summary Report Property
- MKT IDA2269786
- Building TypeHouse
- Property TypeSingle Family
- StatusBuy
- Added1 weeks ago
- Bedrooms5
- Bathrooms4
- Area1830 sq. ft.
- DirectionNo Data
- Added On09 Nov 2025
Property Overview
Discover Your Dream Home in Carrington! A stunning 2-storey home offering over 2490 sqft. (1830 sqft. above grade) of thoughtfully designed living space in the highly desirable community of Carrington. This modern home features an open-concept main floor with 9-foot ceilings, with a bright living room, spacious dining area, and a stylish kitchen completed with stainless steel appliances, gas stove, and quartz countertops. Large windows fill the home with sunlight. Elegant LVP flooring throughout the main level offers both durability and sophistication. Upstairs you’ll find four generously sized bedrooms including a primary bedroom with a 4-piece ensuite and walk-in closet. The upper floor balcony is converted into a sunroom. Convenient laundry on the upper floor makes chores easy. The professionally finished basement offers a gaming room, a bedroom/office, an additional full bathroom, and loads of storage. The landscaped backyard is your outdoor oasis, completed with a deck and fencing. The double attached garage can fit two large vehicles. This is a non-smoking and no pet home and has always been meticulously maintained and it shows as soon as you walk in. Easy access to Stoney Trail, and Beddington Trail. Close to schools, lots of amenities including grocery stores, financial institutions, restaurants and shopping centers. Book your showing today! (id:51532)
Tags
| Property Summary |
|---|
| Building |
|---|
| Land |
|---|
| Level | Rooms | Dimensions |
|---|---|---|
| Second level | 3pc Bathroom | 5.50 Ft x 9.67 Ft |
| 4pc Bathroom | 8.00 Ft x 6.33 Ft | |
| Bedroom | 13.17 Ft x 16.58 Ft | |
| Bedroom | 12.25 Ft x 9.92 Ft | |
| Bedroom | 10.25 Ft x 9.67 Ft | |
| Laundry room | 5.25 Ft x 6.25 Ft | |
| Primary Bedroom | 18.00 Ft x 17.08 Ft | |
| Sunroom | 9.75 Ft x 9.75 Ft | |
| Basement | 4pc Bathroom | 4.92 Ft x 7.92 Ft |
| Bedroom | 9.58 Ft x 9.33 Ft | |
| Recreational, Games room | 12.50 Ft x 21.50 Ft | |
| Storage | 5.08 Ft x 8.00 Ft | |
| Main level | 2pc Bathroom | 2.67 Ft x 7.08 Ft |
| Dining room | 10.33 Ft x 7.00 Ft | |
| Foyer | 4.75 Ft x 7.42 Ft | |
| Kitchen | 10.33 Ft x 11.67 Ft | |
| Living room | 13.08 Ft x 18.58 Ft | |
| Other | 4.00 Ft x 7.08 Ft |
| Features | |||||
|---|---|---|---|---|---|
| See remarks | PVC window | No Animal Home | |||
| No Smoking Home | Attached Garage(2) | Washer | |||
| Refrigerator | Gas stove(s) | Dishwasher | |||
| Dryer | Hood Fan | Window Coverings | |||
| Garage door opener | Central air conditioning | None | |||







































