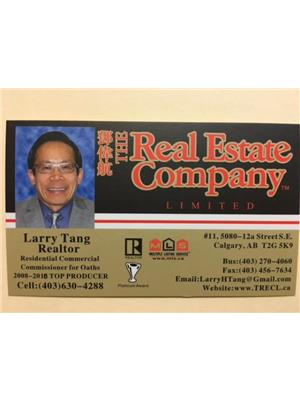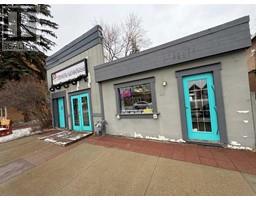193 Kincora Glen Rise NW Kincora, Calgary, Alberta, CA
Address: 193 Kincora Glen Rise NW, Calgary, Alberta
Summary Report Property
- MKT IDA2205757
- Building TypeHouse
- Property TypeSingle Family
- StatusBuy
- Added8 hours ago
- Bedrooms4
- Bathrooms4
- Area2031 sq. ft.
- DirectionNo Data
- Added On16 Jun 2025
Property Overview
Welcome to 193 Kincora Glen Rise NW — a beautifully upgraded home offering comfort, style, and functionality. The main floor features Brazilian walnut hardwood, a spacious kitchen with granite counters, stainless steel appliances, a large island, and ample storage. The bright living room includes a tile-faced fireplace and large windows.Upstairs boasts a vaulted bonus room, a primary suite with 4-piece ensuite, two additional bedrooms, a full bath, and convenient laundry. The professionally finished basement includes a custom mini bar, home theatre with 5.1 surround wiring, a 3-piece bath, bedroom, and soundproofed family room.Enjoy a low-maintenance yard with synthetic turf, patio stones, and a Mirage putting green. From the backyard, there's direct access to a pathway leading to the ravine—perfect for daily walks. Central A/C installed in 2023 completes this move-in-ready gem. (id:51532)
Tags
| Property Summary |
|---|
| Building |
|---|
| Land |
|---|
| Level | Rooms | Dimensions |
|---|---|---|
| Second level | Bonus Room | 17.92 Ft x 10.92 Ft |
| Laundry room | 8.67 Ft x 6.75 Ft | |
| Primary Bedroom | 13.92 Ft x 12.50 Ft | |
| Bedroom | 11.92 Ft x 9.42 Ft | |
| Bedroom | 11.92 Ft x 9.42 Ft | |
| 4pc Bathroom | 9.17 Ft x 4.92 Ft | |
| 4pc Bathroom | 9.50 Ft x 8.58 Ft | |
| Other | 6.00 Ft x 5.00 Ft | |
| Basement | Recreational, Games room | 17.25 Ft x 11.58 Ft |
| Bedroom | 13.33 Ft x 9.42 Ft | |
| 3pc Bathroom | 8.08 Ft x 4.92 Ft | |
| Other | 11.92 Ft x 6.00 Ft | |
| Main level | Dining room | 10.92 Ft x 9.42 Ft |
| Living room | 13.75 Ft x 13.50 Ft | |
| Kitchen | 14.75 Ft x 11.50 Ft | |
| 2pc Bathroom | 8.33 Ft x 6.00 Ft | |
| Foyer | 11.33 Ft x 6.33 Ft |
| Features | |||||
|---|---|---|---|---|---|
| Closet Organizers | Attached Garage(2) | Washer | |||
| Refrigerator | Dishwasher | Oven | |||
| Dryer | Hood Fan | Garage door opener | |||
| Central air conditioning | See Remarks | ||||




















































