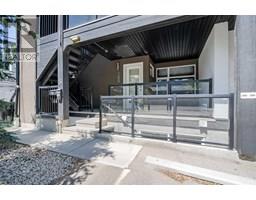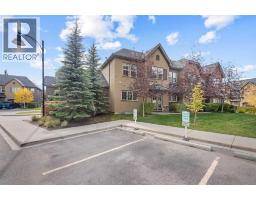19478 37 Street SE Seton, Calgary, Alberta, CA
Address: 19478 37 Street SE, Calgary, Alberta
Summary Report Property
- MKT IDA2262116
- Building TypeRow / Townhouse
- Property TypeSingle Family
- StatusBuy
- Added20 weeks ago
- Bedrooms3
- Bathrooms3
- Area1619 sq. ft.
- DirectionNo Data
- Added On03 Oct 2025
Property Overview
Welcome to ZEN Urban District in Seton!This stylish "Crofton" floorplan offers a bright and modern 2-storey townhome featuring a private, fenced backyard and a full rooftop patio — perfect for relaxing or entertaining.Inside, the open-concept main floor includes a spacious living area, an eat-in kitchen, and a separate dining space — ideal for a young family or professionals. Upstairs, the primary bedroom features a walk-in closet and a 4-piece ensuite, with two additional bedrooms, a full bathroom, and laundry completing the second level. Large windows fill the home with natural light, enhancing the clean, modern aesthetic.Enjoy energy savings every month with ZEN’s impressive EnerGuide™ rating — every home is third-party rated for energy efficiency, providing you with peace of mind and long-term value.Located in the vibrant heart of Seton, this home is within walking distance to the South Health Campus, as well as shops, restaurants, a movie theatre, YMCA, and more. Urban convenience meets modern comfort — welcome home. (id:51532)
Tags
| Property Summary |
|---|
| Building |
|---|
| Land |
|---|
| Level | Rooms | Dimensions |
|---|---|---|
| Second level | Primary Bedroom | 13.25 Ft x 11.83 Ft |
| 4pc Bathroom | 9.42 Ft x 4.92 Ft | |
| Bedroom | 9.33 Ft x 8.42 Ft | |
| Bedroom | 10.75 Ft x 8.42 Ft | |
| Laundry room | 3.25 Ft x 3.00 Ft | |
| 4pc Bathroom | 7.92 Ft x 4.92 Ft | |
| Other | 5.67 Ft x 5.50 Ft | |
| Third level | Other | 41.58 Ft x 19.25 Ft |
| Den | 14.92 Ft x 10.00 Ft | |
| Main level | Living room | 14.08 Ft x 12.83 Ft |
| Kitchen | 13.50 Ft x 9.58 Ft | |
| Dining room | 12.00 Ft x 11.25 Ft | |
| Other | 7.00 Ft x 3.42 Ft | |
| Furnace | 7.17 Ft x 3.25 Ft | |
| Storage | 6.00 Ft x 3.25 Ft | |
| Foyer | 5.17 Ft x 3.17 Ft | |
| 2pc Bathroom | 6.83 Ft x 3.25 Ft |
| Features | |||||
|---|---|---|---|---|---|
| None | Refrigerator | Water softener | |||
| Dishwasher | Stove | Microwave | |||
| Microwave Range Hood Combo | Window Coverings | Washer & Dryer | |||
| Central air conditioning | |||||





















































