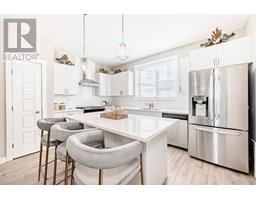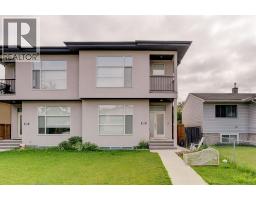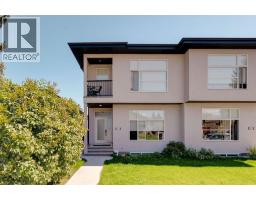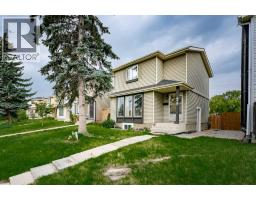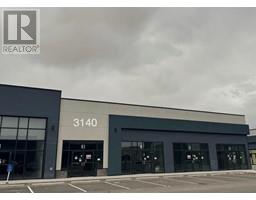197 Royal Crest View NW Royal Oak, Calgary, Alberta, CA
Address: 197 Royal Crest View NW, Calgary, Alberta
Summary Report Property
- MKT IDA2243408
- Building TypeDuplex
- Property TypeSingle Family
- StatusBuy
- Added3 weeks ago
- Bedrooms3
- Bathrooms3
- Area1308 sq. ft.
- DirectionNo Data
- Added On09 Aug 2025
Property Overview
legant Executive Walkout Villa with Double Attached Garage!Experience refined living in this stunning executive walkout villa, designed for both comfort and style. The spacious main floor boasts a grand primary bedroom with an ensuite and walk-in closet, an inviting living room with a cozy gas fireplace, and a gourmet kitchen featuring a huge granite island—perfect for entertaining. A private den provides the ideal space for uninterrupted productivity, while the deck offers a serene retreat to relax and enjoy the evening with loved ones.The fully finished walkout basement expands your living space with a massive 27' x 15' recreation room, complete with a second fireplace, two generously sized bedrooms, and a full 4-piece bath. Step outside onto the walkout-level patio, which provides direct access to a spacious lot, perfect for outdoor enjoyment. This home has been tastefully upgraded, with recent updates including a new large hot water tank and fridge (2021) and new carpet (2023), ensuring modern convenience and comfort.Ideally situated close to schools, shopping, and city transit, this exceptional home is just minutes from the LRT station, offering effortless commuting. Don’t miss this rare opportunity—book your showing today! (id:51532)
Tags
| Property Summary |
|---|
| Building |
|---|
| Land |
|---|
| Level | Rooms | Dimensions |
|---|---|---|
| Lower level | Recreational, Games room | 27.17 Ft x 15.33 Ft |
| Bedroom | 10.75 Ft x 10.33 Ft | |
| Bedroom | 13.42 Ft x 13.00 Ft | |
| 4pc Bathroom | 8.50 Ft x 4.92 Ft | |
| Main level | Living room | 16.83 Ft x 13.25 Ft |
| Kitchen | 14.25 Ft x 9.58 Ft | |
| Other | 11.17 Ft x 8.42 Ft | |
| 2pc Bathroom | 6.17 Ft x 4.25 Ft | |
| Primary Bedroom | 15.00 Ft x 14.00 Ft | |
| Other | 7.00 Ft x 6.42 Ft | |
| 4pc Bathroom | 8.25 Ft x 7.92 Ft | |
| Den | 11.25 Ft x 8.83 Ft | |
| Laundry room | 4.17 Ft x 3.42 Ft |
| Features | |||||
|---|---|---|---|---|---|
| PVC window | Parking | Attached Garage(2) | |||
| Washer | Dishwasher | Stove | |||
| Dryer | Microwave | Garage door opener | |||
| Walk out | None | ||||











































