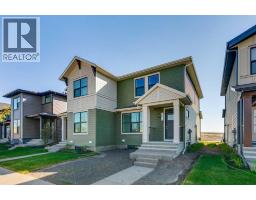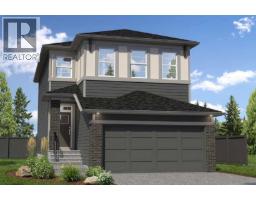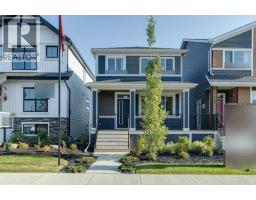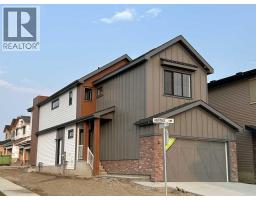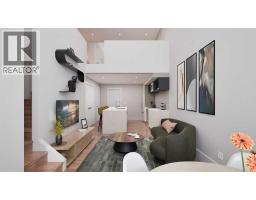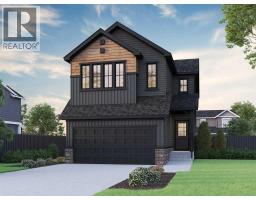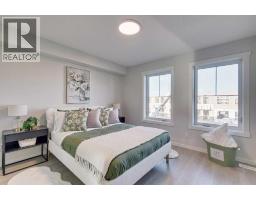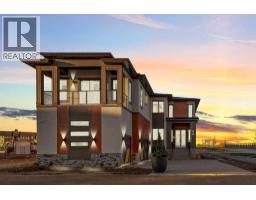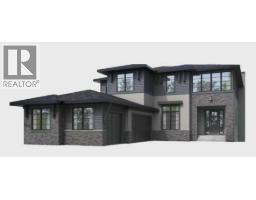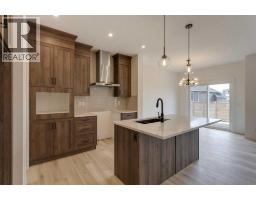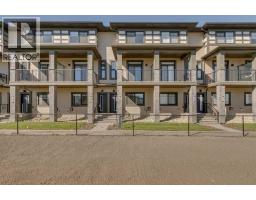20 Heartwood Lane SE Rangeview, Calgary, Alberta, CA
Address: 20 Heartwood Lane SE, Calgary, Alberta
Summary Report Property
- MKT IDA2263928
- Building TypeHouse
- Property TypeSingle Family
- StatusBuy
- Added9 weeks ago
- Bedrooms4
- Bathrooms3
- Area1737 sq. ft.
- DirectionNo Data
- Added On11 Oct 2025
Property Overview
This beautifully designed home features a SIDE ENTRANCE with direct BASEMENT ACCESS, ideal for future potential development. The MAIN FLOOR BEDROOM with FULL BATH offers flexibility for GUESTS or a HOME OFFICE. Upstairs, a CENTRAL BONUS ROOM provides extra living space perfect for a MEDIA AREA, KIDS’ ZONE, or LOUNGE. The luxurious PRIMARY ENSUITE includes a WALK-IN SHOWER and DUAL SINKS for a spa-like retreat. With a 9’ BASEMENT FOUNDATION, the lower level offers enhanced CEILING HEIGHT and versatile development options. Elegant METAL SPINDLE RAILINGS add modern flair, while the spacious KITCHEN boasts a LARGE ISLAND, WALK-IN PANTRY, CEILING-HEIGHT CABINETS, and SOFT-CLOSE DRAWERS. The CONCRETE GARAGE PAD with CURB WALLS is ready. Thoughtfully placed WINDOWS brighten the home, complemented by stylish finishes like a cozy FIREPLACE, FROSTED PANTRY DOOR, and KNOCKDOWN CEILINGS. Included SMART HOME SYSTEM. Close to the YMCA and SETON HOSPITAL. Photos are representative. (id:51532)
Tags
| Property Summary |
|---|
| Building |
|---|
| Land |
|---|
| Level | Rooms | Dimensions |
|---|---|---|
| Main level | Great room | 11.17 Ft x 12.33 Ft |
| Other | 10.33 Ft x 11.42 Ft | |
| Kitchen | 13.00 Ft x 12.42 Ft | |
| 4pc Bathroom | Measurements not available | |
| Bedroom | 10.67 Ft x 9.75 Ft | |
| Upper Level | Primary Bedroom | 10.58 Ft x 12.42 Ft |
| 4pc Bathroom | Measurements not available | |
| Bonus Room | 10.58 Ft x 10.67 Ft | |
| 4pc Bathroom | Measurements not available | |
| Bedroom | 9.58 Ft x 10.00 Ft | |
| Bedroom | 10.67 Ft x 9.00 Ft |
| Features | |||||
|---|---|---|---|---|---|
| French door | Level | Parking Pad | |||
| Microwave Range Hood Combo | None | ||||



