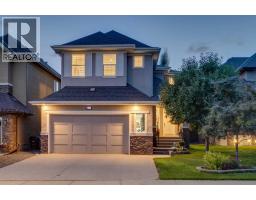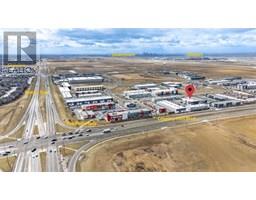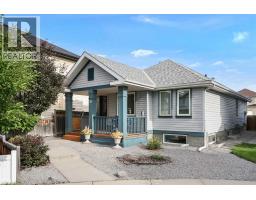20 Marquis Green SE Mahogany, Calgary, Alberta, CA
Address: 20 Marquis Green SE, Calgary, Alberta
Summary Report Property
- MKT IDA2234419
- Building TypeHouse
- Property TypeSingle Family
- StatusBuy
- Added2 weeks ago
- Bedrooms4
- Bathrooms4
- Area1590 sq. ft.
- DirectionNo Data
- Added On14 Aug 2025
Property Overview
**Open House: Sunday August 17th, 1:00-3:00PM** Hey Y'all! Welcome to 20 Marquis Green SE – A Beautifully Maintained Home in the Sought-After Community of Mahogany! This spacious and stylish 4-bedroom, 3.5-bathroom home offers over 2,000 sq ft of total living space, including a fully finished basement—perfect for families of all sizes. Ideally located on a quiet street in one of Calgary’s most desirable lake communities, this property is move-in ready with fresh professional paint throughout and professionally cleaned carpets.Step inside to a bright and open main floor featuring a functional layout with a large living area, modern kitchen with stainless steel appliances, ample cabinetry, and u-shaped kitchen island which overlooks the fully fenced backyard and double detached garage. Upstairs, you'll find a spacious primary suite with a walk-in closet and a private 5-piece ensuite, plus two additional bedrooms and a full bath. The fully finished basement adds even more living space with a large rec room, fourth bedroom, and a full bathroom—ideal for guests, a home office, or a growing family. Enjoy the year-round amenities Mahogany has to offer, including access to the lake, walking paths, parks, and top-rated schools—all within close proximity. Don’t miss your chance to own this fantastic home in a vibrant, family-friendly neighborhood for under 66K of the assessed value! Flexible/Quick Possession Available! Book your showing today! (id:51532)
Tags
| Property Summary |
|---|
| Building |
|---|
| Land |
|---|
| Level | Rooms | Dimensions |
|---|---|---|
| Basement | Recreational, Games room | 11.58 Ft x 16.25 Ft |
| Bedroom | 17.75 Ft x 10.58 Ft | |
| 4pc Bathroom | 5.33 Ft x 8.00 Ft | |
| Storage | 8.00 Ft x 6.58 Ft | |
| Storage | 4.42 Ft x 5.33 Ft | |
| Furnace | 5.50 Ft x 11.92 Ft | |
| Main level | Living room | 12.92 Ft x 17.75 Ft |
| Dining room | 9.92 Ft x 12.58 Ft | |
| Kitchen | 14.58 Ft x 11.00 Ft | |
| Office | 5.00 Ft x 9.00 Ft | |
| 2pc Bathroom | 5.00 Ft x 5.08 Ft | |
| Upper Level | Primary Bedroom | 12.92 Ft x 16.42 Ft |
| 5pc Bathroom | 8.67 Ft x 12.33 Ft | |
| Bedroom | 9.08 Ft x 10.92 Ft | |
| Bedroom | 9.58 Ft x 9.08 Ft | |
| 4pc Bathroom | 6.17 Ft x 8.08 Ft | |
| Laundry room | 6.17 Ft x 6.42 Ft |
| Features | |||||
|---|---|---|---|---|---|
| Back lane | Level | Detached Garage(2) | |||
| Washer | Refrigerator | Range - Gas | |||
| Dishwasher | Dryer | Microwave Range Hood Combo | |||
| Window Coverings | Garage door opener | None | |||
| Recreation Centre | |||||

































































