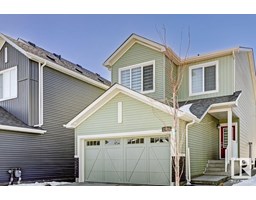201, 8370 BROADCAST AV SW West Springs, Calgary, Alberta, CA
Address: 201, 8370 BROADCAST AV SW, Calgary, Alberta
Summary Report Property
- MKT IDE4429081
- Building TypeApartment
- Property TypeSingle Family
- StatusBuy
- Added11 weeks ago
- Bedrooms2
- Bathrooms1
- Area645 sq. ft.
- DirectionNo Data
- Added On14 Apr 2025
Property Overview
ATOP, this exceptional CORNER UNIT offers COMMANDING VIEWS, exemplifying the Mondrian's expertise. With its very own expansive 600 sq ft balcony, residents can take in breathtaking views. Modern luxurious living awaits, respecting Calgary's iconic landmark, just 15 minutes from downtown. Suitable for both intimate city retreats and grand-scale entertaining, this property is nestled in the coveted West Springs neighborhood. An elevator opens directed into the residence seemingly designed no unit beside it but a common area adding privacy, leading to the picturesque living area with 9 ft ceilings and recessed lighting throughout. The primary bedroom serves as a serene retreat, complete with access to the main bath, In-suite laundry. This exceptional residence features a Titled parking and Storage unit apart from its expansive balcony, A RARE OFFERING. Did I mention it comes with an AIR-CONDITIONING System? Keep Hot but Cool in the summer months. (id:51532)
Tags
| Property Summary |
|---|
| Building |
|---|
| Level | Rooms | Dimensions |
|---|---|---|
| Main level | Living room | 7'1" x 11'6 |
| Dining room | 10'6" x 9'6 | |
| Kitchen | 8' x 11'7" | |
| Primary Bedroom | Measurements not available x 12 m | |
| Bedroom 2 | 10'9" x 8' |
| Features | |||||
|---|---|---|---|---|---|
| Private setting | Corner Site | See remarks | |||
| Park/reserve | Underground | Dishwasher | |||
| Dryer | Garage door opener | Hood Fan | |||
| Microwave | Refrigerator | Gas stove(s) | |||
| Washer | Window Coverings | Ceiling - 9ft | |||




























































