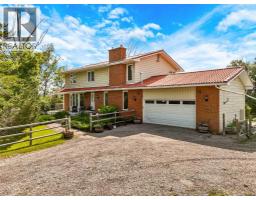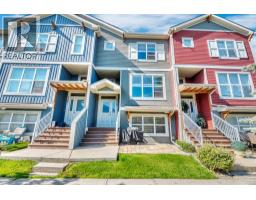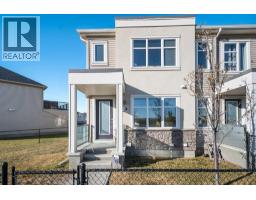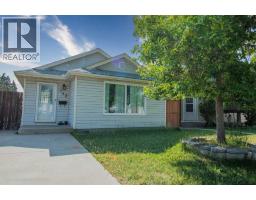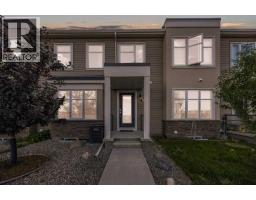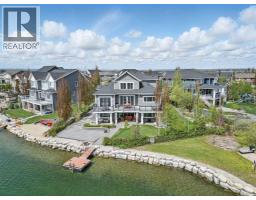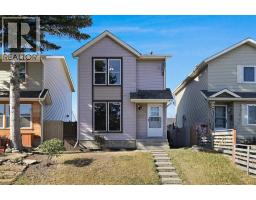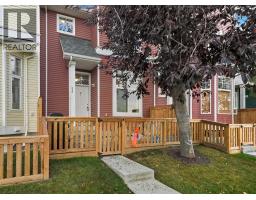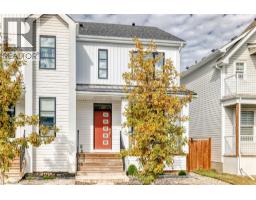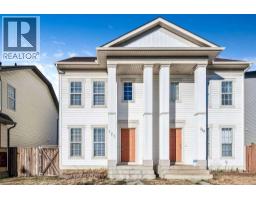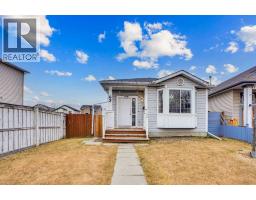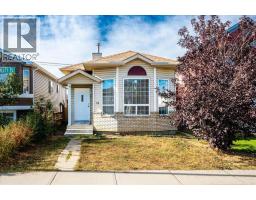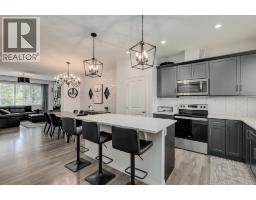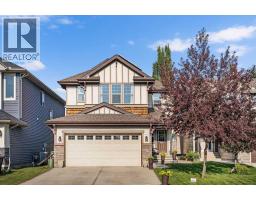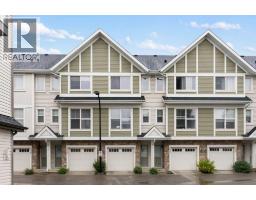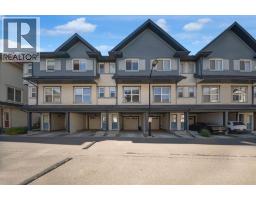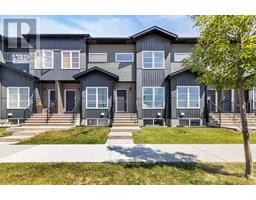202, 4944 8 Avenue SW Westgate, Calgary, Alberta, CA
Address: 202, 4944 8 Avenue SW, Calgary, Alberta
Summary Report Property
- MKT IDA2261430
- Building TypeApartment
- Property TypeSingle Family
- StatusBuy
- Added7 weeks ago
- Bedrooms2
- Bathrooms2
- Area1131 sq. ft.
- DirectionNo Data
- Added On04 Oct 2025
Property Overview
Welcome to this well-kept 2 bedroom, 2 bathroom condo in theestablished community of Westgate. Set on the second floor, this 1,131sq ft home feels open and bright, with recent updates that include newstainless steel appliances, sinks, and taps. The kitchen connectseasily to the dining and living area, where a gas fireplace addswarmth and floor-to-ceiling south-facing windows fill the space withnatural light. An enclosed southwest-facing sunroom extends the livingarea for year-round use. The primary bedroom offers double closets anda private 4-piece ensuite, while the second bedroom provides plenty ofspace for family or guests. An oversized laundry room with extrastorage, heated underground parking, and a personal storage room inthe parkade add everyday convenience. The building is well cared for,with a community courtyard, garden space, BBQ area, and a main floorrecreation room. With long-term owners, very few rentals, and a quietlocation just minutes from downtown, this is a rare chance to own thisone of a kind home in Westgate. Call for your viewing today! (id:51532)
Tags
| Property Summary |
|---|
| Building |
|---|
| Land |
|---|
| Level | Rooms | Dimensions |
|---|---|---|
| Main level | 3pc Bathroom | 8.75 Ft x 5.92 Ft |
| 4pc Bathroom | 8.75 Ft x 4.92 Ft | |
| Dining room | 11.33 Ft x 6.67 Ft | |
| Kitchen | 11.33 Ft x 10.92 Ft | |
| Laundry room | 9.08 Ft x 8.83 Ft | |
| Living room | 16.17 Ft x 11.33 Ft | |
| Primary Bedroom | 17.67 Ft x 12.33 Ft | |
| Bedroom | 14.50 Ft x 11.75 Ft |
| Features | |||||
|---|---|---|---|---|---|
| No Smoking Home | Parking | Garage | |||
| Heated Garage | Underground | Refrigerator | |||
| Dishwasher | Stove | Hood Fan | |||
| Window Coverings | Washer & Dryer | See Remarks | |||
| Party Room | Recreation Centre | ||||









































