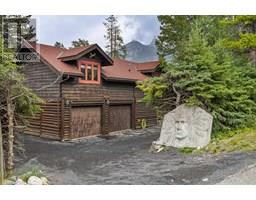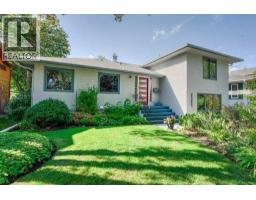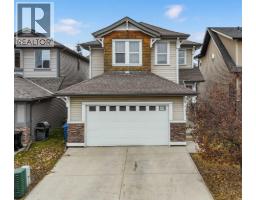202 Citadel Circle NW Citadel, Calgary, Alberta, CA
Address: 202 Citadel Circle NW, Calgary, Alberta
Summary Report Property
- MKT IDA2266995
- Building TypeHouse
- Property TypeSingle Family
- StatusBuy
- Added8 weeks ago
- Bedrooms3
- Bathrooms4
- Area1807 sq. ft.
- DirectionNo Data
- Added On03 Nov 2025
Property Overview
Welcome to Citadel Close N.W. This exquisite, updated three-bedroom home with a fully finished lower level is located on a quiet street, within walking distance of school, parks and transit. This home has been freshly painted and carpeted and is equipped with Hunter Douglas window coverings. It features over 2600 square feet of living space, 1808 sq ft above grade and 800 sq ft in the basement. The main level has soaring ceilings into the front foyer and gleaming laminate floors that extend from the entry through the Kitchen. The dining room and laundry room finish off the main floor. All appliances are included in this home. The home offers three spacious bedrooms upstairs, two full baths, including a four-piece ensuite and two two-piece baths. The lower level is open, featuring a large family room centred around a beautiful stone gas fireplace and a convenient two-piece bathroom. There is ample storage in the basement and a large attached two-car garage. The deck is large, with a kids' playhouse overlooking a fully fenced, south-facing backyard that receives abundant sunlight and is perfect for outdoor enjoyment. This move-in-ready home is near schools, transit, Costco, Superstore, and other major retailers in Beacon Hill. (id:51532)
Tags
| Property Summary |
|---|
| Building |
|---|
| Land |
|---|
| Level | Rooms | Dimensions |
|---|---|---|
| Second level | Primary Bedroom | 18.75 Ft x 13.50 Ft |
| Bedroom | 12.42 Ft x 9.92 Ft | |
| Bedroom | 12.42 Ft x 9.67 Ft | |
| 4pc Bathroom | 11.33 Ft x 11.17 Ft | |
| 4pc Bathroom | 7.00 Ft x 5.00 Ft | |
| Lower level | Recreational, Games room | 25.92 Ft x 17.83 Ft |
| 2pc Bathroom | 7.75 Ft x 4.67 Ft | |
| Storage | 18.67 Ft x 10.00 Ft | |
| Main level | Foyer | 9.75 Ft x 7.17 Ft |
| Family room | 15.00 Ft x 14.92 Ft | |
| Other | 18.00 Ft x 12.25 Ft | |
| Dining room | 12.00 Ft x 9.25 Ft | |
| Laundry room | 6.83 Ft x 5.92 Ft | |
| 2pc Bathroom | 6.00 Ft x 4.67 Ft |
| Features | |||||
|---|---|---|---|---|---|
| Closet Organizers | No Animal Home | No Smoking Home | |||
| Concrete | Attached Garage(2) | Refrigerator | |||
| Range - Electric | Dishwasher | Window Coverings | |||
| Washer & Dryer | None | ||||

























































