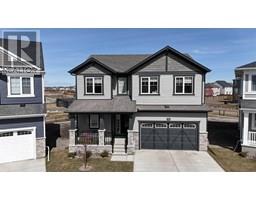203, 130 Redstone Walk NE Redstone, Calgary, Alberta, CA
Address: 203, 130 Redstone Walk NE, Calgary, Alberta
Summary Report Property
- MKT IDA2210963
- Building TypeRow / Townhouse
- Property TypeSingle Family
- StatusBuy
- Added11 weeks ago
- Bedrooms3
- Bathrooms2
- Area1111 sq. ft.
- DirectionNo Data
- Added On13 Apr 2025
Property Overview
Step into style, comfort, and exceptional value with this stunning end-unit townhome—designed with modern living in mind. From the moment you enter, you’ll be welcomed by a spacious open layout and a sleek, chef-inspired kitchen featuring quartz countertops and premium stainless steel appliances. Whether you're preparing everyday meals or hosting a dinner party, this space delivers on both function and flair.Enjoy relaxing evenings on your expansive balcony, which overlooks a peaceful greenspace—your own private retreat to unwind after a long day. The open-concept living and dining area is ideal for entertaining, offering the perfect setting to gather with family and friends.Upstairs, you'll find three generously sized bedrooms—room for everyone, whether you're growing a family or need that extra office or guest room. A full bathroom on the upper level and a convenient powder room on the main floor add everyday practicality, while thoughtful extras like in-unit laundry, a fully finished and painted single attached garage, and ample visitor parking make life that much easier.Set in the vibrant and growing community of Redstone, this home is just steps from public transit and only minutes from top-tier shopping like CrossIron Mills and Costco. Parks, walking paths, and schools are close by, and quick access to Stoney Trail and Deerfoot Trail makes commuting a breeze. Plus, you're just a short drive from Calgary International Airport—perfect for frequent travellers.Bonus Opportunity: The listing realtor is also offering the unit below for sale—(130 Redstone Walk NE #102)—making this a fantastic option for multi-generational families. Imagine having loved ones just a floor away, with the perfect balance of togetherness and privacy. Whether it's parents, adult children, or extended family, this rare arrangement offers flexibility and convenience.Call today to book a showing!! (id:51532)
Tags
| Property Summary |
|---|
| Building |
|---|
| Land |
|---|
| Level | Rooms | Dimensions |
|---|---|---|
| Second level | Other | 8.67 Ft x 7.58 Ft |
| Living room | 14.33 Ft x 12.75 Ft | |
| Kitchen | 10.83 Ft x 8.25 Ft | |
| 2pc Bathroom | 4.92 Ft x 4.67 Ft | |
| Furnace | 5.17 Ft x 2.83 Ft | |
| Third level | Primary Bedroom | 12.17 Ft x 10.00 Ft |
| Bedroom | 9.25 Ft x 8.92 Ft | |
| Bedroom | 12.00 Ft x 8.92 Ft | |
| 4pc Bathroom | 8.33 Ft x 7.50 Ft | |
| Laundry room | 3.25 Ft x 2.92 Ft |
| Features | |||||
|---|---|---|---|---|---|
| Gas BBQ Hookup | Parking | Attached Garage(1) | |||
| Refrigerator | Dishwasher | Stove | |||
| Microwave Range Hood Combo | Window Coverings | Garage door opener | |||
| Washer/Dryer Stack-Up | None | ||||




















































